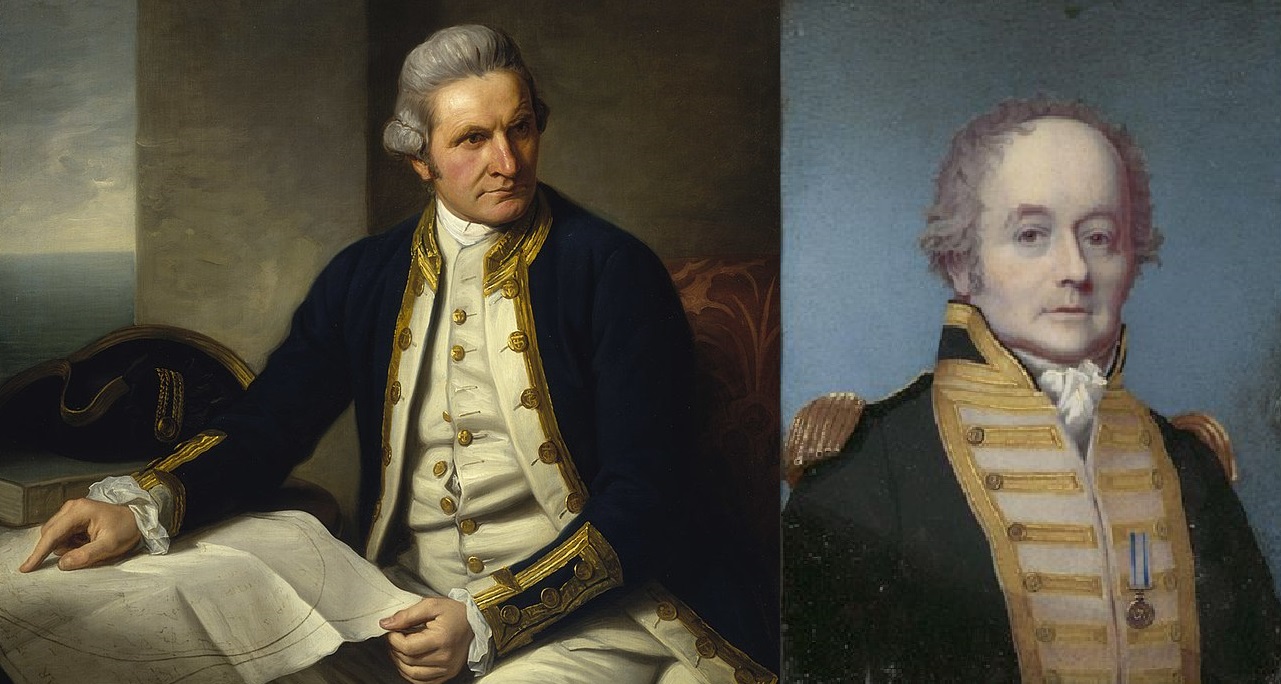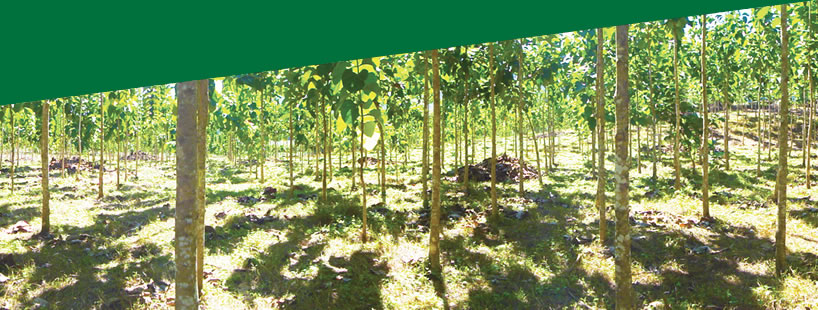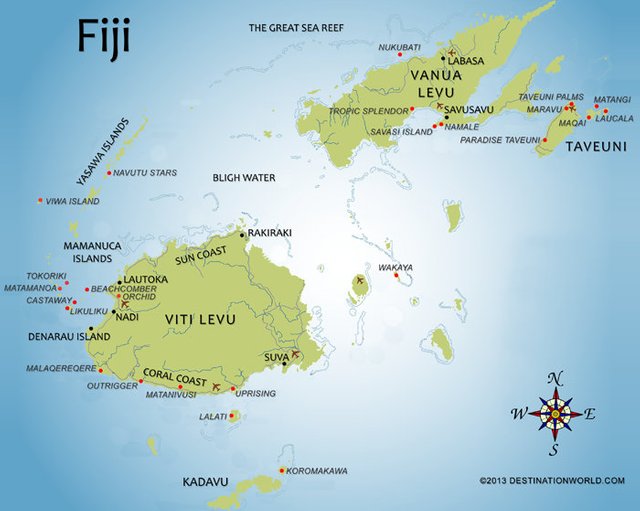Fijian Architecture - Vernacular Design and its surrounding Environment
Hello my fellow Steemers! For this write up I have been exploring and trying to contextualize a fascinating and amazing place on our blue marble, namely, Fiji!
I recently returned from a holiday after having completed my degree in architectural design and as my studies have concluded, I thought I wouldn't be to mindful of such thoughts however, I was wrong! Fiji is full of amazing architecture both vernacular (traditional design based on localized needs) and British colonial architecture (which I will discuss in another journal).
I hope you enjoy my write up! :D
Although we know that Fiji has been inhabited for over 3500 years, evidence suggests it was first discovered and colonized by Melanesian's and after such a long period of isolation, the first European contact began approximately in 1635 by Abel Tasman (a Dutch explorer) it has remained a very unique and isolated area on Earth.
During the 1800's, this list of explorers would grow to include Captains James Cook and William Bligh who would in their respective ways have a very vast historical impact on other such lands.

Left: Capt. James Cook
Right: Capt. William Bligh
images courtesy of Wikipedia.
However, it is important to note that Fiji has had a very mixed and diverse cultural hierarchy with both Polynesians living mostly on the interior islands (Viti Levu and Venua Levu) and the Melanesian populace living on the exterior islands to the east.
When american fleets arrived and explorers had discovered the abundant Sandalwood that existed naturally on the islands (later to be completely exhausted due to its popularity) so to did the introduction of Christianity spread through missionaries.

photo courtesy of Future Forests Fiji
http://www.fff.com.fj/operations2.html
This had a profound effect on local islanders forever altering the way they would live and how they would develop their villages and towns. Most homes and public buildings were built from natural, fast-growing materials that could be found all throughout the vast collection of islands. As many different woods grew on the island, a particularly durable and long lasting wood was used more often than the others, Teak. This abundant tree that would be used for structural design as well as boat-building was easily accessible to the islanders and in turn help give them the ability to go seafaring as well as build strong long lasting communities - some of which still exist today.
Teak has an average life expectancy of 40 years, is durable, malleable and can be shaped for many various purposes. The abundance of other natural flora that exists on Fiji's tropical islands also helped establish a strong architectural design element which can be seen throughout many of the communities such as open air structures and stilted housing.
Whilst these designs were commonplace, many of the structures utilized simple building methods including dried leaves for thatch roofs to cover and protect the interior space. Roofs were often placed with large bundles of leave tied together and compacted tightly to help ensure that the structure was was water tight and able to endure difficult weather such as strong winds during harsher climes and heavy rainfall.
With many of the designs being simple in their creation, it was commonplace to have walls be made of more permeable timbers to allow for breezes and light to puncture the interior space. These were often made of bamboo as it was abundant and could be used easily to help fabricate walls to protect from the outside elements.
A fascinating fact about Fijian architecture was the stilts on which many of the houses were built. It was common practice for tribes to bury their dead (or sometimes sacrifice) in order to help gain favor of the gods and ensure that the structure stands the test of time, as well as having the spirit of the deceased bless the building as their body would be buried underneath the structural beams for added strength.
A small model of an early community home - Suva Museum.
Families all lived in one hut with many of the older generations sharing space and often in cramped conditions. A chief or elder would be in a larger hut which would often be on a higher set of stilts to emphasize their position within the community.
Here a woman glazes a turtle with a bark sap that they collect from trees (similar to gum sap) to protect and seal the dried clay which is then sold. Note the surrounding structure has concrete walls and louver windows - a distinctly European design but with large timber structures supporting the roof.
Many modern designs have incorporated these Fijian elements as much of them successfully endure and help maintain a healthy balance of natural and man made characteristics. Though more structurally stable and easily accessible options are available, designs still follow many of the early traditional characteristics to great effect.
A resort incorporating new building designs whilst utilizing the thatch roof elements.
Thank you for reading and I hope you enjoyed!


This was a great read! you captured Fiji perfectly <3
Great stuff, very interesting architectural style.
Very nice! I love vernacular architecture and now on steemit I can share the power that it has ;)