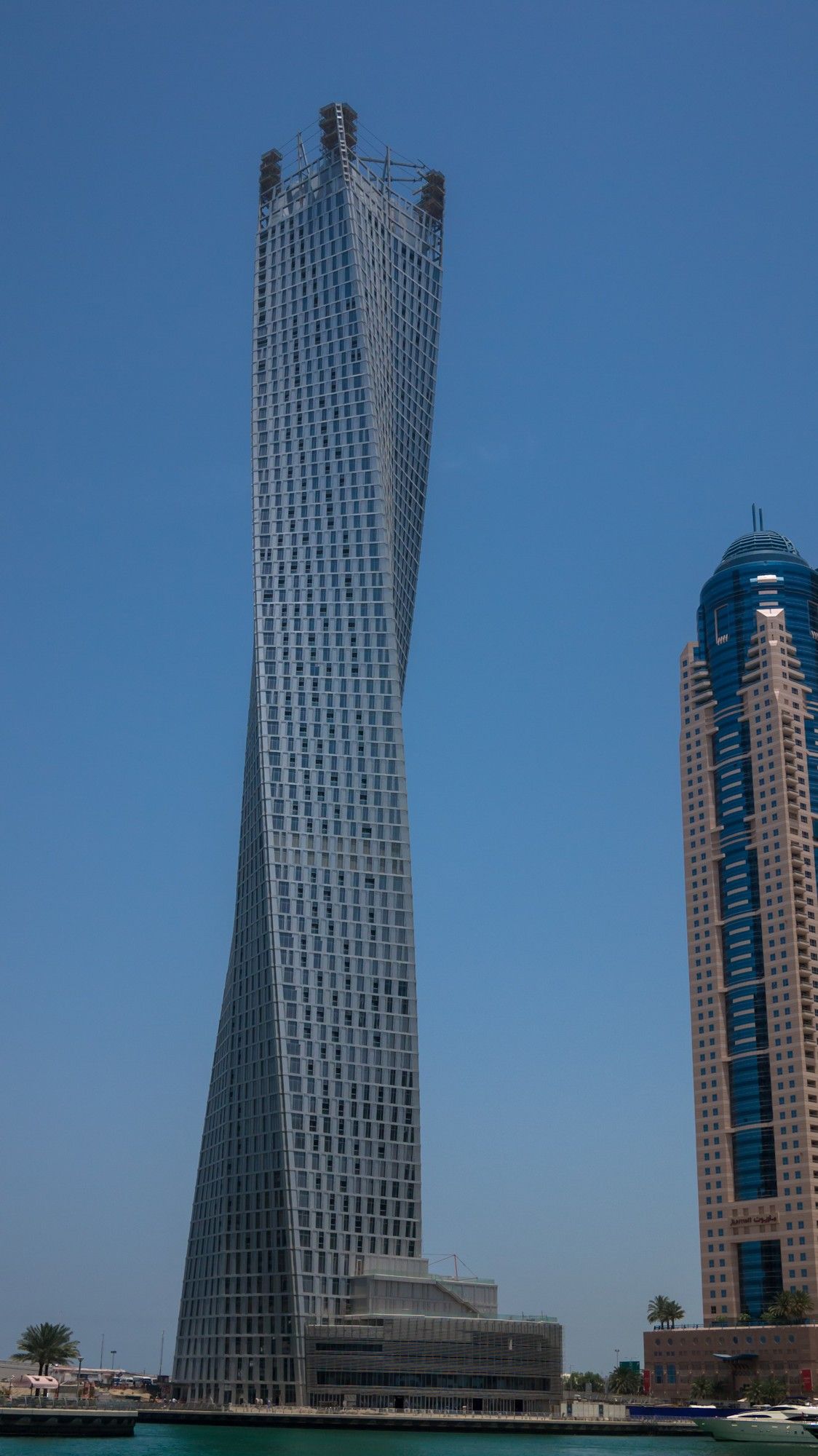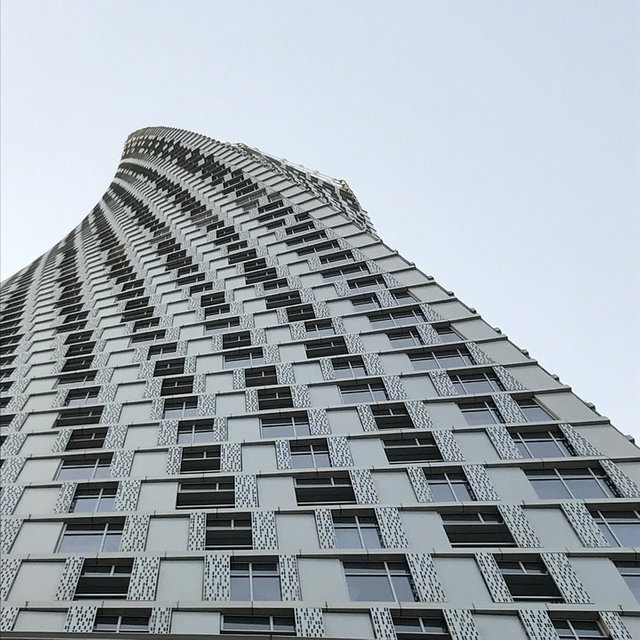THE DYNAMISM BEHIND THE TWISTING SKYSCRAPER- Dubai’s cayan tower
 image source
image source
Of all twisting skyscrapers in the world, the DUBAI’S CAYAN TOWER happens to be the latest milestone in twisted architecture marvel.
The cayan tower, previously known as infinity tower, is a 75-storey residential skyscraper that twists 90 degrees from top to bottom. It is 306 metres tall, which is equivalent to 1,004ft. It is the world’s tallest high-rise building with a twist of 90 degrees and the 10th tallest residential building in the world.
The tower was inspired by the structure of the human DNA, the tower looks like a geometric puzzle-a square skyscraper that was wrung out by a giant.
The cayan tower offers various changing views of its prestigious marina location, the lower portion of the tower is facing the exciting waterfront promenade of Dubai marina, while the upper floors are oriented towards the gulf, and this would be of great benefit to the residents living in its 570 luxury apartments
THE ENGINEERING DESIGN OF THE TWISTING TOWER
The cayan tower is built in a sophisticated way, each of the 75 hexagonal floor plates are rotated around the buildings cylindrical core by 1.2 degree (1.2*75= 90 degrees). Hence, the entire twist of the building sums up to be 90 degree twist, creating the shape of a helix.
The twisted shape of the building reduces wind forces on the tower and directs the wind in such a way that its forces cannot organize themselves, in other words, the spiral shape of the tower causes the wind to be disorganized, because of this, the wind forces causes less effect on the tower.
 pixabay. Under the cco license
pixabay. Under the cco license
EXTERIOR DESIGN
The exterior is made up of deep concrete exteriors which are cladded in a metal skin having perforated screens which acts to shield the building’s interior from the hot desert sun. The interior columns and corner columns twist in ascending order, but most of the perimeter columns have an identical shape and tilted relationship to the floor plate. The columns are simply shifted, a little more than a single degree from floor to floor, which results in a standardized construction method common to most concrete structures. The twisted profile aims to reduce powerful wind forces on the tower by dispersing them around the exterior, while the perforated metal skin is designed to screen the interior from harsh desert sunlight.
INTERIOR DESIGN
Inside, the perimeter columns have the same shape and are bent in relationship with the floor plates, however, the core and the interior columns twist like all the overall structure as they move in an ascending order.
However, another concern is, how would the plumbing, electrical and mechanical systems of this twisting building be handled? Would the fittings also twist together with the building? This case was solved easily, the engineers came up with a great approach- The plumbing system, mechanical and electrical systems have been set up to pass through the central core which allows them to run in a straight path. What an amazing and intelligent idea.
FACTS ABOUT THE CAYAN TOWER
One of the main reasons for cayan tower’s iconic twist was to maximize residents’ views across the Dubai Marina and the nearby palm island.
The twist also creates a variable silhouette. From one angle, the tower appears hourglass-shaped, from another, the middle floors appear to bow outwards.
The floor plates are not the only things that were optimized.

Flickr.com under the cco license
CONCLUSION
The Dubai’s cayan skyscraper is a pure expression of the idea that a building’s form should directly follow its structural framework. The magnificient surface qualities of the cayan tower is secondary to its powerful geometric presence, a mighty twisting prism. The purity of the building’s sculptural profile is all the more striking when you consider that it has hundreds of balconies-all tucked stealthily into the recesses created by pulling the curtain wall from the outside screens. The Dubai’s cayan tower is another example of the hidden design work that is required in a project that started by twisting the rational, and concluded by rationalizing the twist.
References
For more information, materials sources are listed below
1, 2, 3, 4
If you like my post and want to write science post, you can join steemstem discord server.
Don't forget to drop your comments too.
A twisting tower!... I am surprised. Its the first time I have come across a picture of this building so let me take time to give full credit to the architects and engineers who worked on this building. Let me read now.
One day I hope Nigeria gets here.
Wow!
This is my first time hearing about this tower and you really did justice to the analysis.
Architects always find a way to surprise us.
Meanwhile, i would also like to welcome you on steemit! You are definitely going to have a good time here.
Cheers!
I'm glad you enjoyed it, thanks.
Congratulations @bookiie, you have decided to take the next big step with your first post! The Steem Network Team wishes you a great time among this awesome community.
The proven road to boost your personal success in this amazing Steem Network
Do you already know that awesome content will get great profits by following these simple steps that have been worked out by experts?
This one got me, at one point i actually thought I was seeing an entirely different building. That is some great architecture. I doff my hat. The way you explained those intricate designs though, you made them look pretty simple, well done.
You're right, really great architecture, even more fascinating is the fact that this affords the residents opportunity to have different views of their environment from their respective apartments.