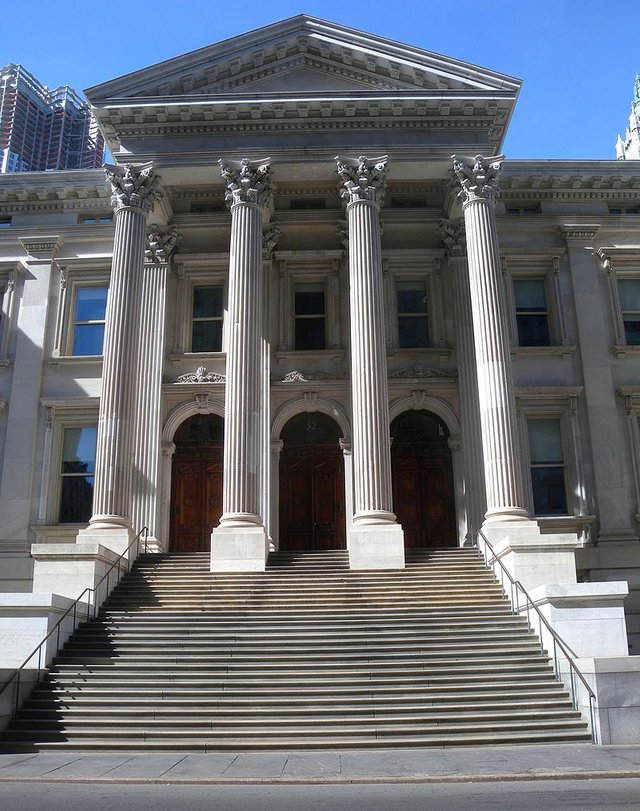The Tweed Courthouse in Manhattan
The courthouse was named after William M. Tweed who provided funds for the construction of the building.

William "Boss" Tweed
Tweed was the boss of Tammany Hall, a large landowner, the director of the Eire Railway and the Tenth National Bank. However, he was also an embezzler who charged the city large amounts of money to pay kickbacks and bribes to the contractors who worked on the site.
Construction was interrupted when his shady dealings came to light and were disclosed to the public. The cost of the construction of the Tweed courthouse had grown to nearly $13 million, which was then twice the cost of the Alaska purchase. Tweed was convicted three times and died in Ludlow Street Jail in 1878.
The Neo-Classical Style of the Tweed Courthouse
The first architect of the Tweed Courthouse was John Kellum, a carpenter and self-taught architect. Kellum designed most of the outer shell of the building and parts of the interior. Construction started in 1861 and was halted in 1872 when the story about the corruption involved in the project became public knowledge.
The entry portico is neo-classical in style and rises three and a half stories above street level and is supported by four Corinthian columns. The interior was designed by Kellum as a Renaissance palazzo, influenced by British Victorian architecture, reminiscent of such buildings as the Victoria and Albert Museum in London.
At the center of the building is an impressive octagonal rotunda, which rises from the ground floor to the top of the building and is crowned with a skylight, which replaced the original planned dome that was never completed. Here both architectural styles merge in surprising harmony – the neo-classical on the lower two floors and the Romanesque style of the upper two floors.
The Romanesque Design of Leopold Eidlitz
Kellum died in 1971, and Leopold Eidlitz was commissioned to complete the courthouse in 1876. Eidlitz was a German-born architect who was known for his work on the New York Capitol Building. He designed a new wing, which was added to the south facade of the building, and completed the upper two stories with Romanesque arches and columns and elaborately tiled floors.
Eidlitz used three colors of sandstone in the pillars and ceilings – rose, beige and grey – as well as multi-colored bricks forming intricate patterns on the walls. Although his design is very different from that originally conceived by Kellum, the natural stone blends surprisingly well with Kellum's cast-iron interiors. The building was finally completed in 1881.
The Tweed Courthouse Today
The Tweed Courthouse today is occupied by the city's Department of Education. It was used as a courthouse until 1961 – first as the New York County Supreme Court and from 1929 as the City Court. In 1961, it became a municipal office building. The ground floor has been renovated to house a full-time school.
In 1999, the building underwent a major restoration, which lasted for two years. A new roof was designed to replace the original and the grand entrance steps, which had been removed during World War Two to widen Chambers Street, were replaced. Inside as many as 18 layers of paint were removed from cast iron and brick walls, revealing the colorful patterns of the brick walls.
The ventilation shafts were successfully utilized for heating and air conditioning. The marble and glass tiles were reconstructed, and new chandeliers were designed according to old photographs. (The courthouse was first electrified in 1899.)
In order to see the interior of the City Hall historic building, one needs to book an appointment online. One can also book a tour by calling 313 or 212-New-York from outside the city.
Sources
- Nevius, Michelle and James. Inside the Apple: A Streetwise History of New York City. Simon and Schuster, Inc. New York.
- Berman, Eleanor. New York City. DK Publishing, Inc. New York.