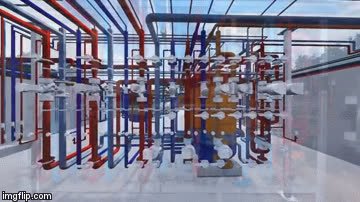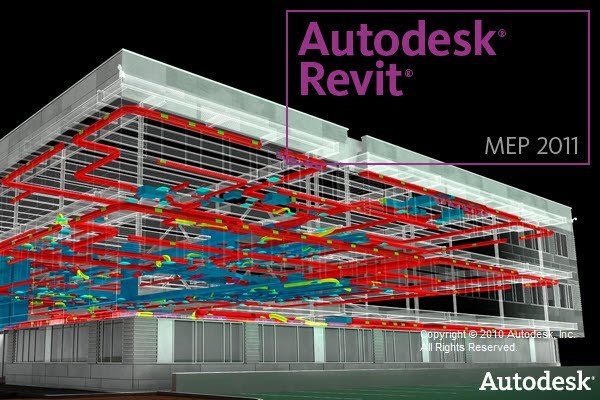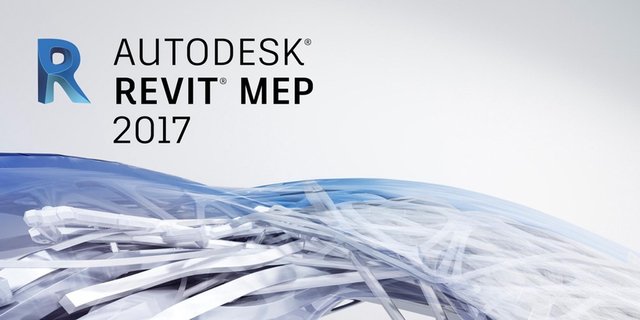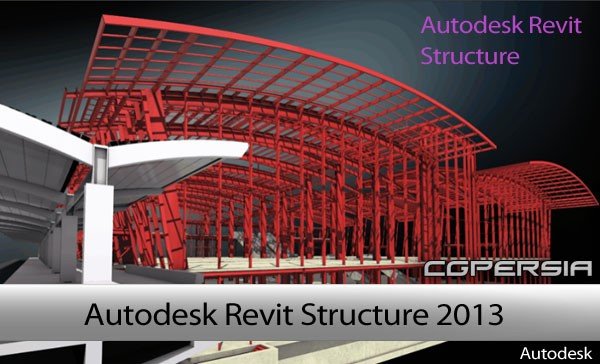Autodesk Revit MEP - Best for designing 2D structural and 3D model of a building
Autodesk Revit MEP
Best for designing 2D structural and 3D model of a building
Screenshots

 View Image |  View Image |  View Image |
|---|---|---|
Hunter's comment
This software is really great. In this fast paced world everything needs to be done in small amount of time and minimal effort for that purpose the softwares are leading way to best and easy future. Autodesk Revit MEP does best job in making the 3D models for houses and some other features are listed below
Features
It has stunningly great graphic user interface. Its user friendly and also well organized.
It has awesome command system not only for creating the 2D or 3D elements but also is very versatile in making the modifications.
It has great system of creating walls,doors, floors, ceilings ,windows and roof etc.
It can create perfect 2D structural and 3D model of a building.
Air conditioning, Heating, ventilation are represented in the software for the best results.
you can import the drawings of CAD too
And lot more.
video
I hope you will like it!
Link
https://www.autodesk.com/products/revit/mep
Contributors
Hunter: @learnandgrow

This is posted on Steemhunt - A place where you can dig products and earn STEEM.
View on Steemhunt.com
Please read our posting guidelines. If you have any questions, please join our Discord Group.
I have seen this system in videos on youtube,but i am sure this machine can make a good walls windows etc.
But you don't think by using machine human will not like hard working..
Congratulations!
We have upvoted your post for your contribution within our community.
Thanks again and look forward to seeing your next hunt!
Want to chat? Join us on: