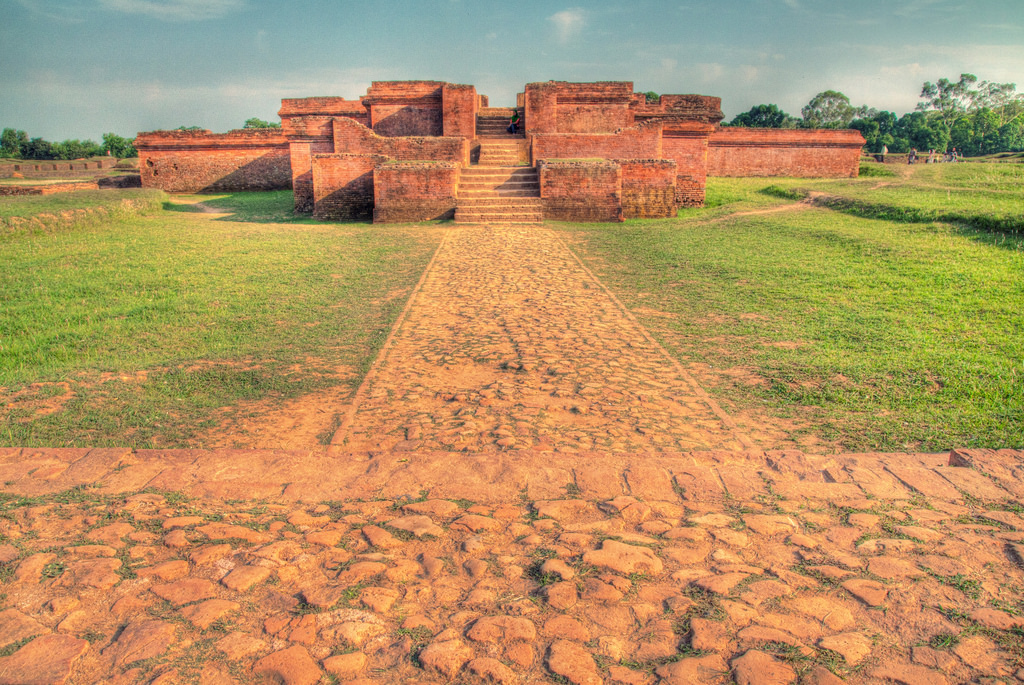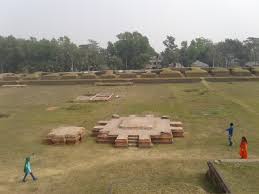Shalvan Bihar of Maynamati
The most important archaeological site among the archaeological excavations of Shalvan Bihar Maynamati. It is located in the middle of the nearby Lalmai hills near Comilla's present Bangladesh Rural Development Academy near Comilla. As a result of this excavation, a large Buddhist temple and other materials like Paharpur Bihar have been found. They are considered from seven to twelve centuries.

source: google.com
The monastery is planned at four branches in cross section of a central Mandap. The size of the Buddhist monastery is 167 square meters. It has a total of 155 rooms. The main entrance of this monastery is just one. And its location is in the middle of the northern section. The front door of this entrance is 22.6 meters wide, and its two longitudinal lakes extend beyond the two sides. All the walls of Bihar are made of huge and brick walls. The back wall is the thickest and the largest. This wall is 5 meters thick. This feature, as well as the sign of the security of the only gateway, and the huge shape of the outermost outer space, clearly show this monastery a demon of a fort. Such a fortress was needed because of the rise of such religious structures and there was a lack of security.
After digging deep in the area of Shaloban Bihar, there are four levels of renovations and reconstructions. Aditam Central Mandapati is in 3rd period (seven-eight AD). There is still no search for any monastery that falls in the second and the second phase. In the next two periods ie 4th and 5th phase (nine-tenth), new floors and entrances are built on the remnants of the past. Two interesting features in the rooms of the monastery have been observed in this period. The two are: the arrangement for fire burning in the chamber or the design of the Nakshi brick pedestal. These were not originally planned for Bihar. It is evident that some monks from Bihar had arranged this arrangement to meet the demands of their own cooking and private religious beliefs. However, there was a baroque cottage and a huge pile for all monks in Bihar. Other features that are observed in this monastery are the stairs in the darbar courtyard and the upper stairs in the corner rooms, the chapel in the central rooms, the statue of Puja in every cell, the celestial rack or niche to keep the lamp, writing and reading materials.

source: google.com
Centrally or intermediate Mandap Central Mandap of Shalvan Bihar is not actually a single construction structure, but six different construction structures exist here. These are constructed at different times and in the same place at one place in the plan. There is a clear evidence of how gradually a Hindu temple has been converted into a Hindu temple architecture due to the gradual evolution of a traditional Buddhist sect architecture. The first two periods of ruins are hidden under the third period. At the time of the 3rd episode, a cruciarch mandap was built here as part of the unit's deployment.

source: google.com
Crusher Mandap is a very interesting example of this crucible mound. Mandapati is built in the Greek cruciform scheme. In keeping with the long stereotype, the sculptures were constructed on both sides of the 51.8 meter long arm. The bottom walls of the Mandap have a nice decoration in the drapes enclosed with terracotta sculpture blade. Nakshi terracotta sculpture plaques have been provided with nakshi bricks in parallel brackets. Indeed, Pahrapur Bihar has striking similarities with this Mandap.
Mainamati is said to be a fully developed model of virtually seven-eight-century Bengal Buddhist temple architecture. And since this archaeological monument of Mainamati was questioned almost a hundred years before Paharpur and Vikramshila Mahavihara, and in the evolutionary phase, the presence of the previous and middle level development phase is noticeable, but it is reasonable to assume that the crucible stage of Mainamati was not influenced only by Paharpur or Vikramshila Bihar of eastern India. Rather Burma, Indonesian Indocineo Buddhist architecture and has worked as a sample or model.
The central mandap referred to in the next two periods ie 4th and 5th phase is more important. During this time, the cultures of Mandapas became rectangular. Thus, as a whole, open and functional, the entire structure has assumed the form of many Hindu temples. Terracotta decoration is a traditional style of Buddhist Pithasthan or temple wall. Nevertheless, the primary reason for the factual change is that, in addition to the typical changes mentioned earlier, this form would be closed. The main attraction of the evolved upstairs is the inner chambers from outer walls, which have statues, sculptures and architectural decorations.

source: google.com
Other construction structures, archaeological excavation, has resulted in the existence of some more composite construction structures. These include banquets, relatively small pillars and square pits and worship sapas. Their foundations and bases are excellent cast. Apart from this, there are several types of buildings outside and outside of Bihar. In the outer, there is a medium-sized mandap, which is very similar to the many temples built around the sanctum, and whose patterns are not known at any other place.
Among other important discoveries discovered from this excavation of other discoveries, Mainamati contains eight copperplates, approximately 400 gold and silver coins, numerous terracotta patterns, terracotta seals, cobbles, stone, bronze and terracotta sculptures, which were found in their original location or elsewhere.
The Mahasanni Vihara and its crucifixion Central Mandapati, Sri Bhavdev, the 4th ruler of the ancient goddess of Devaparvata, was built in the last or seventh century AD
This is very amazing place. If I have any free time then I will visit shalvan bihar.