Calculating and deciding on thermal insulation for an energy-efficient house
We have talked in the previous article about the basics of building energy efficient houses.
Today I wanted to get deeper in science and try to make you understand why a huge part of future savings could come from a very efficient insulation system. Or as my father says: "A house should be a habitation machine".
Let's talk a little about heat loss. We have covered it superficially in the previous article, now I will try to discuss the science behind it, helping to understand why and how much insulation is enough, while still not spending a fortune.
How can we calculate the heat loss?
The overall heat loss is calculated by adding all the ways in which a house can exchange energy with the environment. Transmission through walls, windows and doors, but also through floor, roof and through ventilation or infiltration. If you want to skip the definition, you can jump straight to the comparison of conductivity in common materials. Therefore, the formula is:
H = Ht + Hv+Hi
H is the total energy loss (measured in Watts - W)
Ht is the energy being lost through diffusion through walls, windows, doors and roof (W)
Hv and Hi are the energies lost through ventilation and infiltration, also measured in Watts.
In order to determine the energy lost in transmission through walls, windows, doors and roof, we can calculate:
Ht = A * U (ti - t0)
A = surface area being exposed in square meters
U = overall transmission coefficient. This is the most important factor in choosing building materials and insulations. It is measured in (W/m2K - Watts per squared meter multiplied by Kelvin)
ti and t0 are the inside and outside air temperatures (in degrees Celsius)
In order to determine the heat loss through roofs, the same calculation is applied, with the mention that in practice there is a coefficient of 1.10 and up to 1.20 of increased radiance in roofs. Another mention is the fact that in determining the heat loss through floors, the t0 is the temperature of the ground, which is usually warmer than the sample taken at the depth of the foundation in an empty place.

The influence of wall thickness
The heat transmission coefficient drops by the thickness of the wall. So, in practice we would have:
U = 1 / ( 1/ Ci + x1/k1 + 1 / C0)
Ci is the interior wall surface conductance expressed in W/m2K
x is the material's thickness in meters, k is the thermal conductivity
C0 exterior wall surface conductance.
There is also loss of heat energy by ventilation and infiltration, which is harder to pinpoint and to be measured. We will only focus on the building insulation since is not in the scope of this article to cover habits, but they also play an important part in having an energy efficient house.

Comparison of building materials
I have used the table the engineeringtoolbox to pull out the usual materials and their conductivity levels. They have an impressive list of materials so if you don't find what you seek here, you will find it there. The cost is added by me, I have used informative values as the price will probably vary a little across the world because of regulations, availability and such:
| Material | Thermal Conductivity | Price |
|---|---|---|
| Brickwork | 0.6 - 1.0 | Low |
| AAC | 0.25 - 0.3 | Low |
| Thermo Brick | 0.15 | Low |
| Cement, mortar | 1.73 | Low |
| Concrete | 0.4 - 0.7 | Low |
| Silica aerogel | 0.02 | WOW |
| Glass wool | 0.04 | Medium |
| Polystyrene, expanded | 0.03 | Low |
| Polystyrene, extruded | 0.035 | High |
| Gypsum board | 0.17 | Medium |
| Hardboard | 0.15 | Medium |
| Air, atmosphere (gas) | 0.0262 | Free |
| Fiberglass | 0.04 | Medium |
| Cork | 0.07 | Medium |
| Plywood | 0.13 | Low |
| Rubber | 0.045 | High |
| Tar | 0.19 | Low |
| Wood or Timber | 0.17 | High |
| Chrome Nickel Steel | 16.3 | Low |
| PVC solid | 0.19 | High |
| PVC window frames | 0.16 | High |
| Aluminium window frames | 0.12 - 0.14 | High |
| Wood window frames | 0.16 | High |
| Diamond | 1000 | WOW |

Readers! Come back, I can also show it graphically!
So what does the table show us? Aside from the fact that building your walls out of silica aerogel or solid diamonds is not practical in terms of cost, or insulation AND cost ( in the case of diamonds). It shows us the best materials to build with the lowest cost involved.
After not being able to find a copyright free image of a simple wall sandwich, I had to create my own. It's better this way as I can show you the exact layout that I have found to work best.
- The first mortar layer is to cover the spaces between bricks vertically and horizontally. It is also used in places where the bricks had to be scooped into, in order to place the electricity cables.
- The polystyrene adhesive is placed in clustered blobs, this saves material and keeps air inside which helps with the insulation.
- The polystyrene blocks are made of expanded polystyrene not extruded because of the very similar coefficients. As a drawback this type of polystyrene is not waterproof so extra waterproofing is necessary in the outer shell. The blocks are held in place by the plastic bolts which hug them all the way to the brick. Only used as a backup in case the adhesive fails.
- Another thin layer of mortar to allow the placement of the fiberglass net. This will prevent parts of the insulation to fly off in case of high level winds.
- A last very thin layer of mortar to smooth everything out and reduce the porosity of the wall in order to reduce the amount of the more expensive paint and primer.
- A very thin layer of paint primer. It usually comes in the color of the external paint to allow for a uniform color.
- External finish. Recent research made a class of rubber paints that still allow the masonry to breathe and conduct humidity to the outside while being perfectly waterproof from the outside.
How do we calculate it?
By using the previous formula we can just input the different materials from the insulation sandwich.
U = 1 / ( 1/ Cbrick + xbrick/kbrick + xmortar / kmortar + ...(all the other layers) ..+ 1 / Cexternal)
For example the U-value of the previous system would be lower than 0.203 W/m²K, which is pretty low, even without taking into consideration the subsequent layers of mortar. See my calculation on Google's Calculator.
I could make a quick PHP(programming language) calculator to be available from my server to help with anyone wanting to calculate their own building solutions and coefficients, perhaps in a future article I could link to it, this is what happens when scientists go #homesteading :D.

Roof Insulation
Similar to the walls, under the sheets of metal roofing there must be a waterproof membrane and a structure to hold either polystyrene or the most common fiberglass wool or basaltic wool sheets. The most inexpensive way is to lift the wool and then while holding it in place to use metallic wire over previously nailed screws.
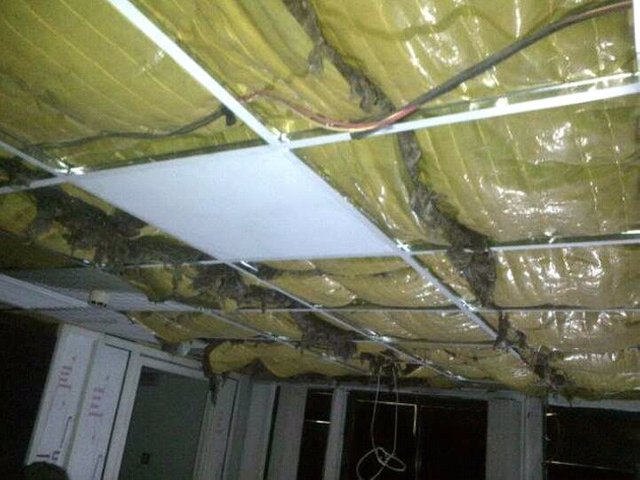
Source
Then it can be encompassed in gypsum boards, seams covered in elastic tape and smoothed out using very fine mortar, sandpapered and then painted ( with an elastic paint to prevent cracking due to inevitable temperature changes or roof deformation due to heavy snow weight).
Below you even have a video which shows the procedure of properly insulating a roof (posted under a Creative Commons Licence).
Foundation Insulation
The foundation can be insulated by either using a mix of tar liquid layer or as a solid membrane before pouring the concrete plates, or if a lighter structure is used, perhaps by simply inserting extruded dense polystyrene under the leveling mortar. This is placed just before the wood flooring or the ceramic tiles. Below is another example of cellulose insulation. Cellulose is recycled so it has very little cost, but the cost of transport or pumps is strictly related to nearby production facilities:

Windows and Doors insulation
An important part of the insulation system is the ability to find a balance between the window surface of the house, the factor that gives a house light and coziness, and the heat loss that follows those surfaces.
Wood is the most used material for building windows and doors but there are other options such as Aluminium or PVC (Polyvinyl chloride). They are sometimes much more cheaper and they revolve around using air chambers to break the cold bridges. Steel resistance elements are incorporated at greater dimension window frames and the efficiency and price is balanced. There are 3 chamber entry level products which are very cheap and there are 7 or 8 chambers premium products that also offer superior soundproofing and performance. The finishing color palette is diverse, with the least expensive being the white one and the most expensive ones being the ones with wood insertions or wood texture. Plus, they don't have to be repainted or reconditioned and they have close to the house's lifetime guarantee.
As for the window pane, all of the modern window frames come with a triple window pane, although the improvements over the two window pane models is marginal. The sandwich is usually 4-15-4 (two 4mm window panes with a 15mm air(or another inert gas) inside them for added efficiency),and 4-15-4-15-4 for triple pane).
Below you have an example of a house using PVC gutters and downspouts, fascia, decorative imitation "half-timbering", windows, and doors. Design is not an issue problem and the suppliers have catalogs which allows a practically limitless offer.

In the end
The research available right now means that it is now more affordable than ever to build reduced carbon footprint houses, or find a balance between reduced footprint, cost and energy use, which inevitably lowers the lifetime carbon footprint of the household.
There is a lot to say or ask or study in this field, so I am open to discussing about the techniques, the science and even alternative insulation options like organic materials, straw or cork, to only name a few. There were also many project which involved the use of used tires, soil insulation or even PET bottles(Polyethylene terephthalate or plastic bottles as we commonly know them). The options are limited only by our imagination and I think that we could and should be able to reduce our energy consumption and I will cover this in one of the future articles on green power generation and reducing waste, perhaps even to zero.

https://wienerberger.co.uk/about-us/porotherm-versus-other-building-materials https://www.thenbs.com/knowledge/what-is-a-u-value-heat-loss-thermal-mass-and-online-calculators-explained https://www.engineeringtoolbox.com/thermal-conductivity-d_429.html - this is an amazing portal that taught me a lot of what I needed to know to build everything. https://www.theseus.fi/bitstream/handle/10024/24695/Chaykovskiy_German.pdf?sequence=1

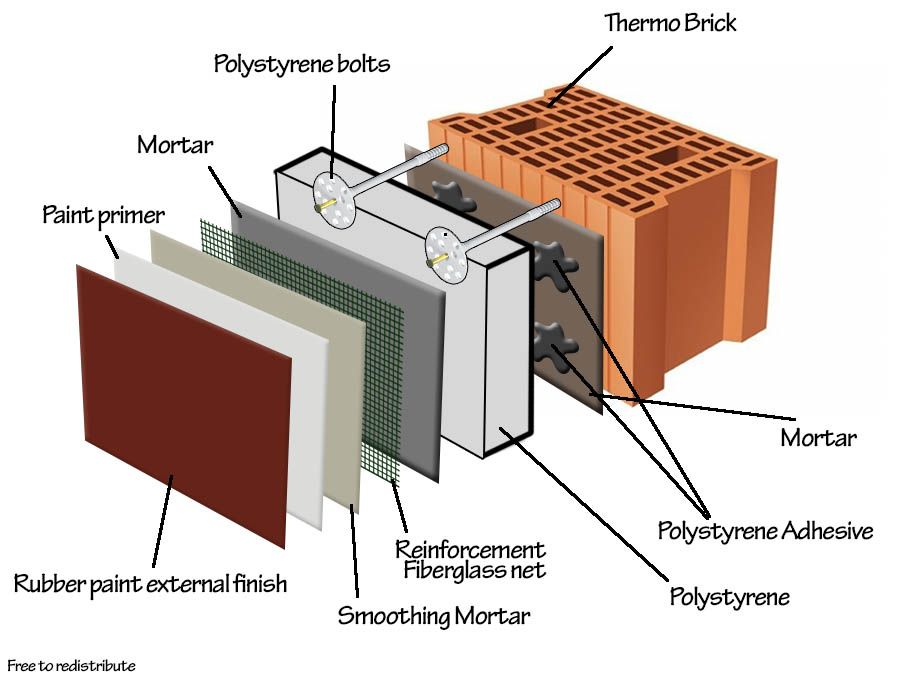
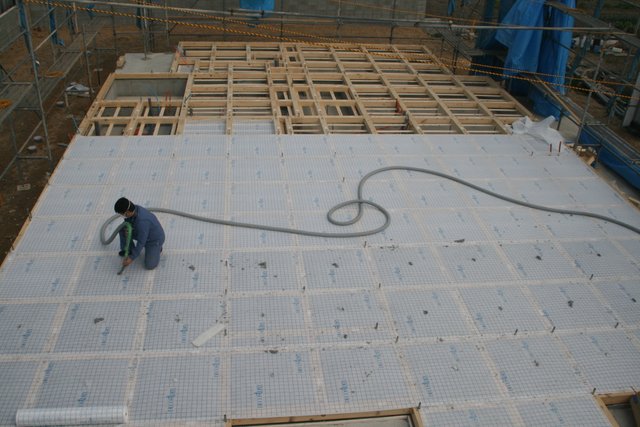
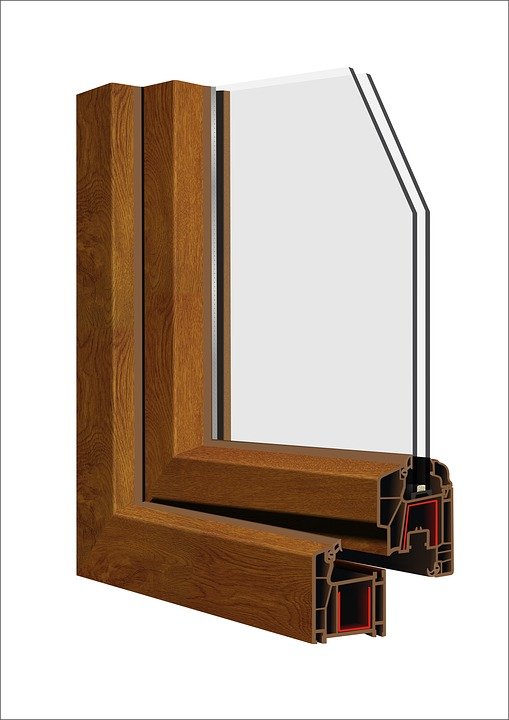

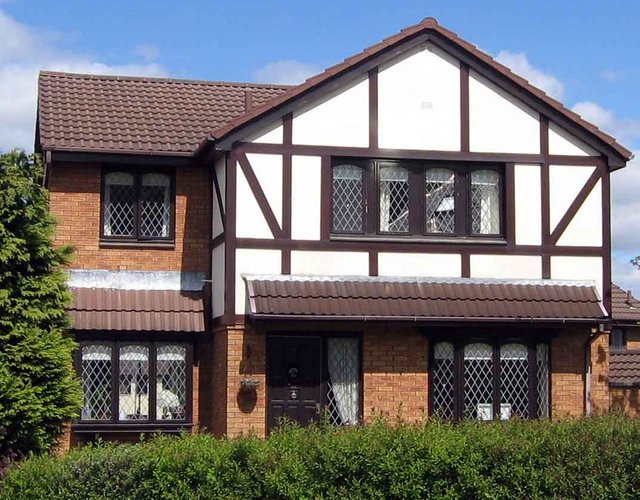


Greetings @alexdory I am initially very pleased with this tags dedicated to engineering works. As all construction costs are based mainly on the budget, an excellent design is not always the most expensive but the most efficient, for this case it is very interesting your approach that includes the insulation system for homes totally necessary for the winter season where low temperatures occur and even more so when there is a precedent resentful of drastic decreases in temperature in different latitudes of the world.
Very well explained and detailed explanation of the whole system encouraged by the different parts of the structure that are involved in the heat loss, The influence of the wall thickness as explained can decrease according to the wall thickness and therefore the budget of the materials according to the thermal conductivity is in its majority of medium cost for this reason the ideal would be the selection of materials that guarantee pleasant temperature especially in summer and help to maintain the internal temperature in autumn and winter.
Very good the suggestion of using different layers of clay bricks from the outside, which in the tropic countries helps to keep cool internal temperatures while outdoors there is a radiant sun. The combination of all these materials allows the structure to breathe and produce an exchange of moisture outside the house.
It was a pleasure to enjoy your post, very complete in terms of the basic information needed to devise a good housing project, you have my Upvote and Resteem. @renny-krieger
I am glad you liked it.
I still have more information to share as I am sure you also have information I don't.
I would like to read more since I have found that there are only a few civil engineers around.
Thanks for being here.
"A habitation machine". you father is a great thinker and clever man,
Yes, insulation system should play a big part in future architecture and building industry. Technology is already there, but often we see that due to cost savings and time deadlines construction are built without quality insulation. Greed and laziness, and insufficient education of the clients led to that the most people still do not think about long-term benefits.
I will write about education soon. I know that is where most of the problems reside.
Instant gratification with sum X vs monthly payments with the sum X5 and they will still want it now.
Thanks for bringing education into our attention!
a beautiful home thank you for sharing @alexdory
When do find all the time to write this kind of posts 😮?
You caught me there 😁😅! I was like, no way I will get all those formulas! So glad I already learned all of those by practice, at least I can guess most of them 😂.
Another great article mate, keep going! I love free, good quality information 😉!
Regarding windows, I find PVC quite bad. Once because is toxic, and secondly, gets deformed over time and would lose those insulation properties. Wood all the way for me 😁.
Just to put something useful in my comment.
You don't want to know the process, trust me. I work overtime 9:30 - 20:00 so I basically write on my work breaks, most of the times in bursts of 15 minutes, a few times a day. An article takes me two or three days to write in this way but having a well-structured table of contents helps. The table of contents I devise mentally while driving to work and it's the first thing that I write. Some comments I make while waiting to pick up my girlfriend from work, in the parking lot, on my phone.
I am not allowed to steem from home, as we only have a short time to be together :)
About PVC: They are just a little toxic, but remember that you can use these windows indefinitely (50+ years) so you might actually preserve the environment by not buying 3 or 4 sets of wooden window frames. And it doesn't deform over time if it's sufficient quality. They have steel structures inside to prevent that, just don't make the window pane too big.
Great job, one thing to point out is that no matter how well engineered your insulation job is, letting 'small things' go can severely undermine your efficiency. Specifically, I'm thinking about keeping your air filters clear and the fact that one door with poor weatherstripping is similar to poking a rather large hole (a few sq cm) right through your painstakingly developed wall.
Kudos on making your own illustration. If I might suggest one thing, explicitly mention that it's in the public domain or released under a CC license (if that's your intent). In some jurisdictions, public domain can't be assumed and I think it helps google's image search engine identify the work too.
Yes, I have two of these problems in my house. Ceramic plates that touch the external wall, acting as 5 square meters cold radiator in the entry hallway and a fan with inverse flow hinges that get stuck when the wind from outside counters my inside fan. In some "special" winter mornings, my bathroom is naturally ventilated.
I actually want to see how I can make it and others public domain. It bugged me beyond reason to not be able to use one of the quintillion images of a wall sandwich :(
This is quite an interesting piece @alexdory. But I'm kinda wondering; doesn't this effective insulation method invariably turn the house into a mini oven? Especially due to the negligible or close to zero heat loss to the environment?
I wonder because climatic regions around the equator where it is always hot and humid, won't so much insulation become an issue for people who might not have access to air-conditioning?
The system allows water vapors to be evacuated. Keep in mind that the insulation also works the other way around: It keeps heat outside of the house in the summer, making the air-conditioning rarely needed.
The only way the house will be a mini oven is only by actively increasing the temperature inside the house. So if you are known to run a huge Bitcoin mining operation, don't insulate your house :D
And the heat transfer is far from being close to zero, that is something that nobody has managed to do so far.
I can give you a personal example, since I have lived in the same house before applying the insulation: The gas heating costs have decreased to half in 2012 vs 2011 (first graph):
If you look at the last graph you will see how the roof insulation I did in 2015 impacted the consumption again (from 5000 kWh top consumption to 3000kWh). The habits or ambient temps were the same. My personal monthly winter cost for the heating the house (160 square meters - 5 rooms) is under 50 Euro.
I have no idea how this compares to other countries, since Romania has great gas reserves and exports everything to the EU to limit EU's dependence to Russia.
@laurentiu.negrea you might also find the data interesting.
Wow! That is quite impressive - a drop in consumption from 5000kWh to 3000kWh. The impact you've experienced is quite remarkable. And cost of heating during winter being just under 50 Euros is something really bank-worthy too. I guess a lot of African countries need to learn a lot about energy generation and distribution from Romania then.
I'm guessing though that African regions like West Africa and some other countries where energy generation remains a huge problem, would struggle with the adoption of the system. Apart from the fact that most West African countries experience a relatively constant hot climate, there is still a huge challenge of energy and power generation in the region.
Thanks for the further explanation, I now grasp the scope too. Good to know that water vapour evacuation is a part of the system too.
Yes it is.
From what I know, the Chinese are investing a lot in Africa, East more but West too. These countries will also develop soon and they will afford energy efficient materials and techniques. Just a question of time.
Wow this post was excellent mate!
Very well written and interesting!
Thanks a lot!
We have a lot of mentalities to change around here. The knowledge that eco and green do not come with sacrifices and that anyone can do it.
Hey @alexdory thank you for the detailed info regarding heat loss and insulation. I must say I enjoyed the comparison of building materials. Oh, by the way, is Thermal Conductivity (k) a dimensionless quantity (bare number)?
I appreciate your analysis regarding insulation techniques and materials. Oh and thank you for the equations concerning heat loss and transmission.
Keep up the great work!
Wow, I don't know how I have missed your comment. It rarely happens!
Thermal Conductivity(k) is measured in the international system in watts per meter kelvin and in BTU, under the imperial units. This is why, depending on where you buy your AC unit or boiler, they will have different measurement units.
Again sorry for missing it!
Well, thank you so much for taking the time to respond anyway!
We're all human beings so it's absolutely reasonable if you just missed this comment of mine. What matters is that you did take the time to respond and answer my question and I really appreciate that.
Take care, have a great day!
Wow..nice picture hom
Congratulations! This post has been chosen as one of the daily Whistle Stops for The STEEM Engine!
You can see your post's place along the track here: The Daily Whistle Stops, Issue #112 (4/22/18)
The STEEM Engine is an initiative dedicated to promoting meaningful engagement across Steemit. Find out more about us and join us today.
Thanks a lot for promoting me! You are so kind! I have sent more people your way in the last month, all of them got in :D