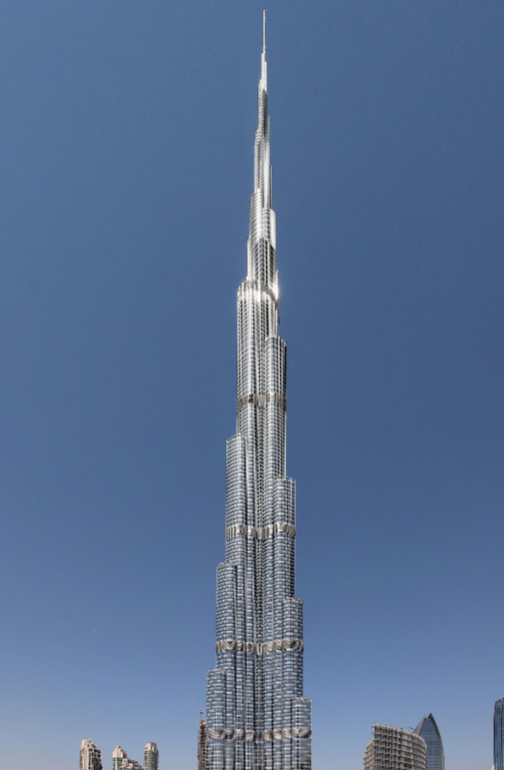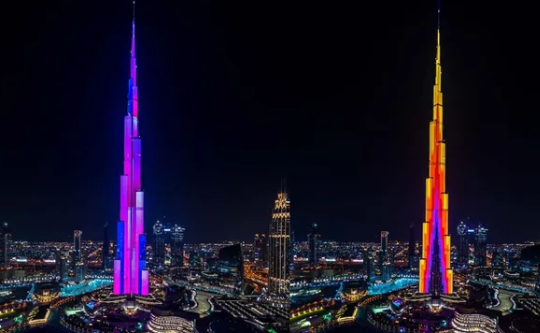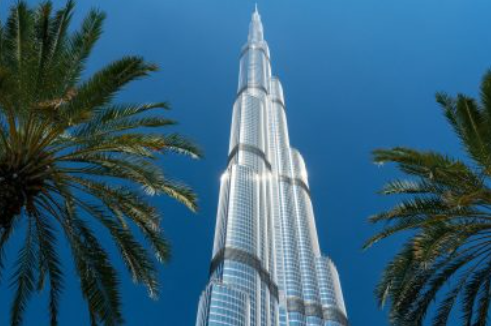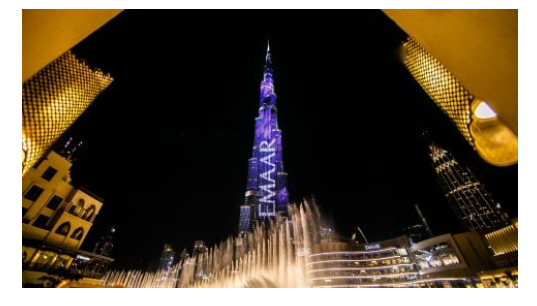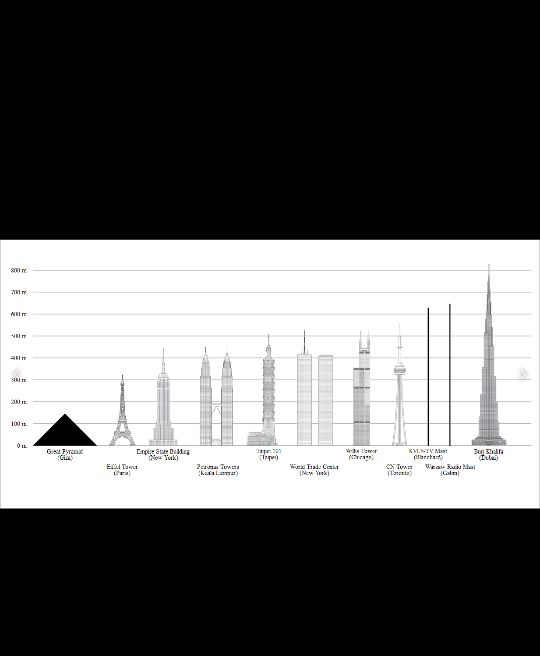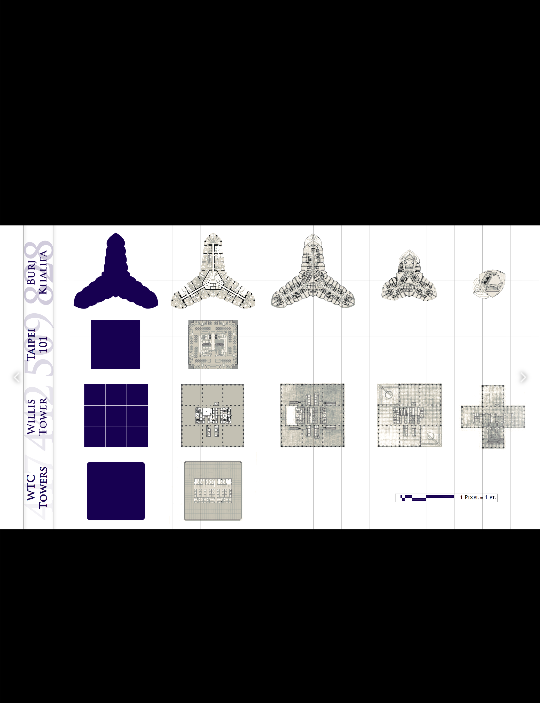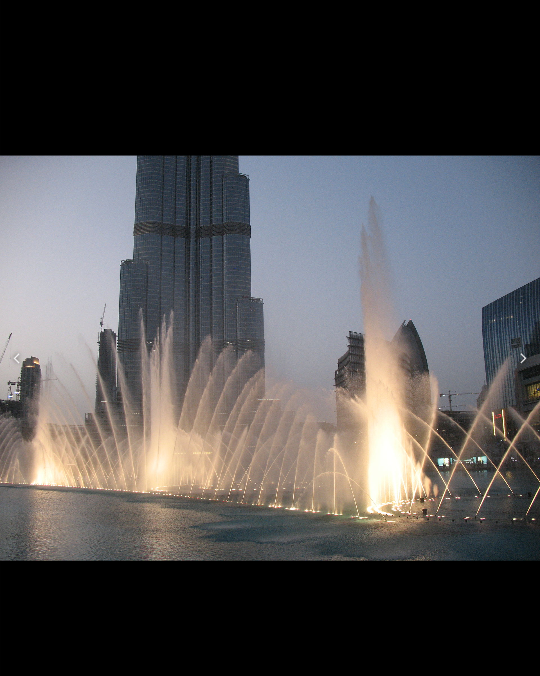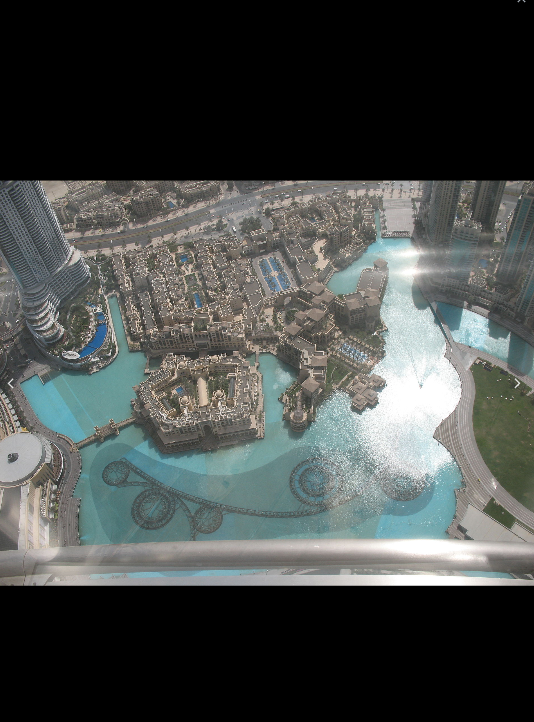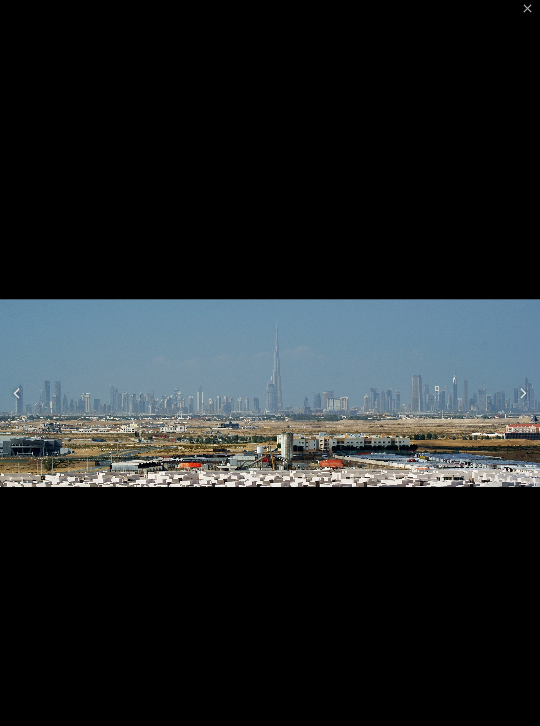Burj khalifa in dubai world biggest building most
The Burj Khalifa (/ˈbɜːrdʒ kəˈliːfə/; Arabic: برج خليفة, Arabic pronunciation: [bʊrd͡ʒ xaˈliːfa], Khalifa Tower), known as the Burj Dubai prior to its inauguration in 2010, is a skyscraper in Dubai, United Arab Emirates. With a total height of 829.8 m (2,722 ft) (just over half a mile) and a roof height (excluding antenna, but including a 244 m spire[2]) of 828 m (2,717 ft), the Burj Khalifa has been the tallest structure and building in the world since its topping out in 2009, supplanting Taipei 101, the previous holder of that status.[3][4]
Burj Khalifa
برج خليفة
Viewed across The Dubai Fountain
Wikimedia | © OpenStreetMap
Record height
Tallest in the world since 2009[I]
Preceded by
Taipei 101
General information
Status
Completed
Type
Mixed-use
Architectural style
Neo-futurism
Location
Dubai
Address
1 Sheikh Mohammed bin Rashid Boulevard
Country
United Arab Emirates
Coordinates
25°11′49.7″N 55°16′26.8″E
Named for
Sheikh Khalifa
Construction started
6 January 2004
Topped-out
17 January 2009
Completed
1 October 2009
Opened
4 January 2010
Cost
US$1.5 billion
Owner
Emaar Properties
Height
Architectural
828 m (2,717 ft)
Tip
829.8 m (2,722 ft)
Top floor
585.4 m (1,921 ft)
Observatory
555.7 m (1,823 ft)
Technical details
Structural system
Reinforced concrete, steel, and aluminium
Floor count
154 + 9 maintenance
Floor area
309,473 m2 (3,331,100 sq ft)
Lifts/elevators
57
Design and construction
Architect
Adrian Smith
Architecture firm
Skidmore, Owings & Merrill
Structural engineer
Bill Baker
Main contractor
Samsung C&T
Other information
Parking
2 subterranean levels
Website
www.burjkhalifa.ae
References
[1]
Construction of the Burj Khalifa began in 2004, with the exterior completed five years later in 2009. The primary structure is reinforced concrete and some of the structural steel for the building originated from the Palace of the Republic in East Berlin, the former East German parliament.[5] The building was opened in 2010 as part of a new development called Downtown Dubai. It was designed to be the centrepiece of large-scale, mixed-use development. The decision to construct the building was based on the government's decision to diversify from an oil-based economy, and for Dubai to gain international recognition. The building is named in honour of the ruler of Abu Dhabi and president of the United Arab Emirates, Khalifa bin Zayed Al Nahyan;[6] Abu Dhabi and the UAE government lent Dubai money to pay its debts. The building broke numerous height records, including its designation as the tallest building in the world.
Burj Khalifa was designed by a team led by Adrian Smith of Skidmore, Owings & Merrill, the firm that designed the Sears Tower in Chicago, a previous record holder for the world's tallest building. Hyder Consulting was chosen to be the supervising engineer with NORR Group Consultants International Limited chosen to supervise the architecture of the project. The design is derived from the Islamic architecture of the region, such as in the Great Mosque of Samarra. The Y-shaped tripartite floor geometry is designed to optimize residential and hotel space. A buttressed central core and wings are used to support the height of the building. Although this design was derived from Tower Palace III, the Burj Khalifa's central core houses all vertical transportation with the exception of egress stairs within each of the wings.[7] The structure also features a cladding system which is designed to withstand Dubai's hot summer temperatures. It contains a total of 57 elevators and 8 escalators.
