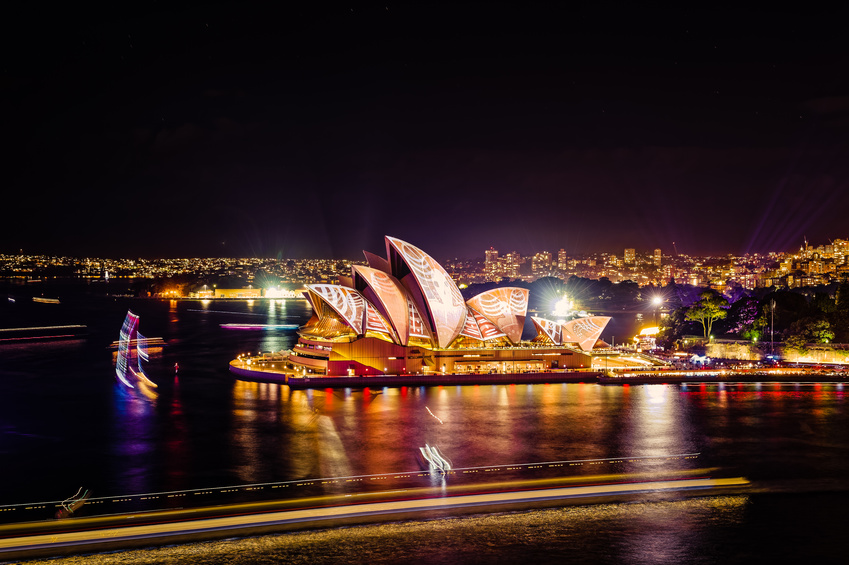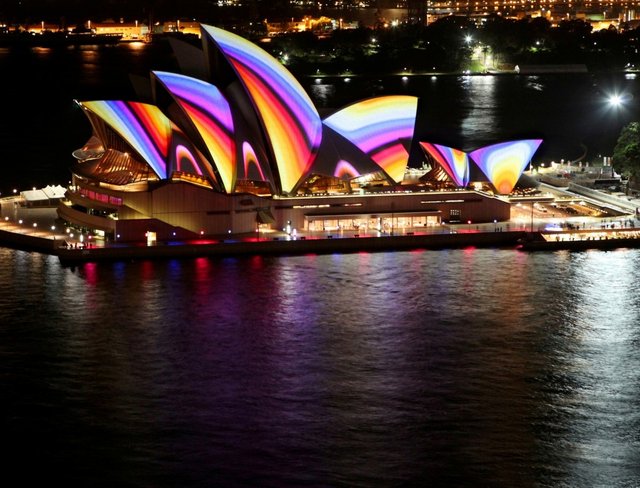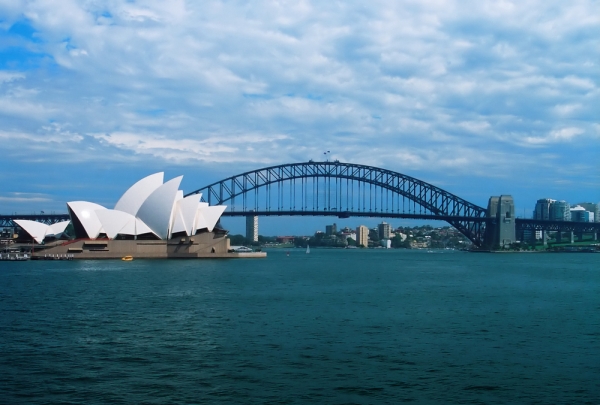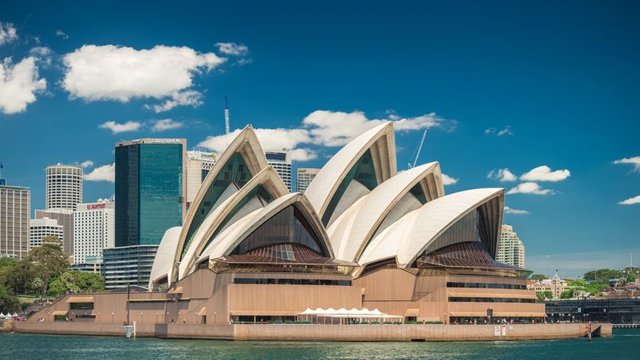Sydney Opera
Architect :
Jørn Utzon
Type of construction:
concrete frame and pre-molded ribbed concrete roof with ceramic tile and reconstituted granite cover at the base
Floor area:
1.8 hectare
Height:
67 m
Place :
Bennelong Point, Sydney, New South Wales, Australia
Materials:
concrete, ceramic, granite, bronze and glass
Style:
expressionist
Years of construction :
1959 - 1973
The Sydney Opera House is a masterpiece of late modern architecture and an iconic building of the 20th century. This building is admired around the world and is the pride of Australia. It was created by a young Danish architect, Jørn Utzon (1918-2008), who understood the potential offered by this spectacular site in Sydney Bay.
It was created by a young Danish architect, Jørn Utzon (1918-2008), who understood the potential offered by this spectacular site in Sydney Bay.
The architectural form of the building includes three sets of shells that mate and resemble sails swollen by sea winds. The buildings are placed on a large podium and surrounded by terraces that serve as pedestrian walks.
The buildings are placed on a large podium and surrounded by terraces that serve as pedestrian walks.
The scale of construction work at the Sydney Opera House was gigantic. More than 30,000 cubic meters of rock and earth were to be moved from the site and the roof construction brought together some of the world's best construction engineers and construction workers to create one of the most complex engineering works in history.
More than 30,000 cubic meters of rock and earth were to be moved from the site and the roof construction brought together some of the world's best construction engineers and construction workers to create one of the most complex engineering works in history.
Since its inauguration in 1973, more than 45 million people have attended more than 100,000 performances, and it is estimated that more than 100 million people have visited the site.
(sources https://www.lego.com/fr-be/architecture/explore/21012-sydney-opera-house)



