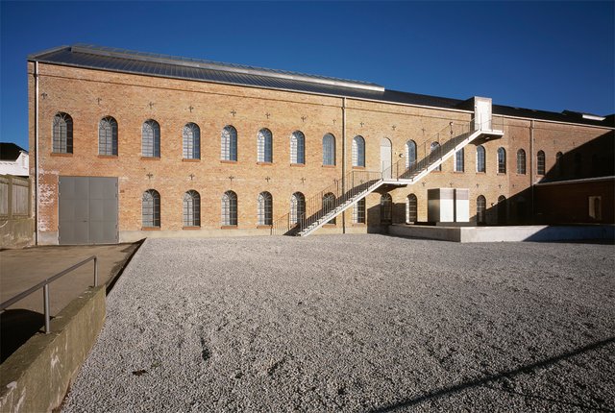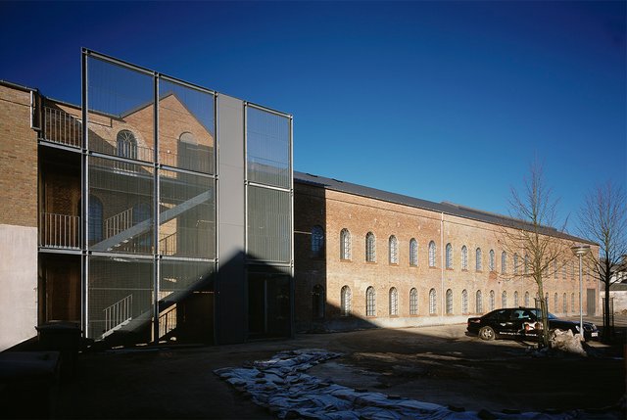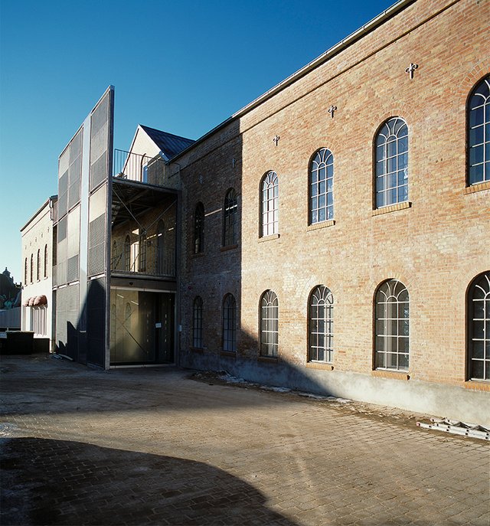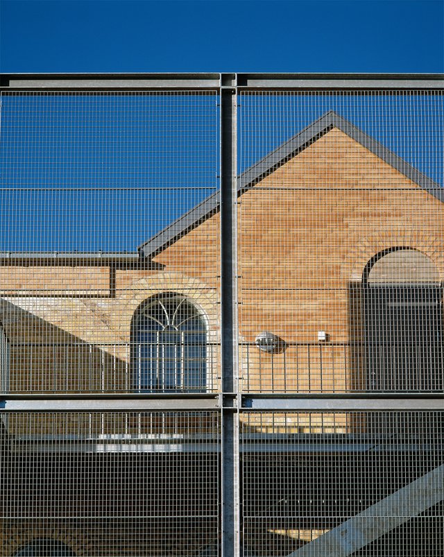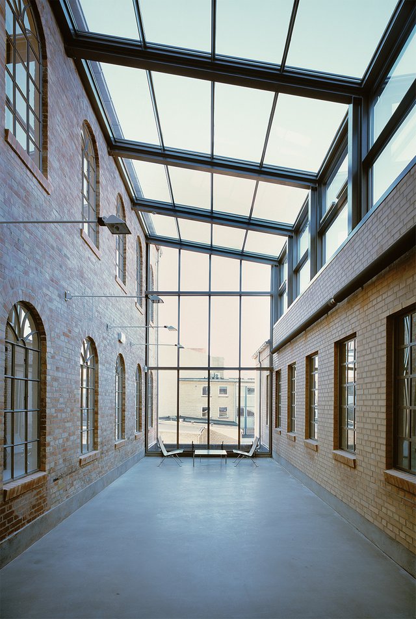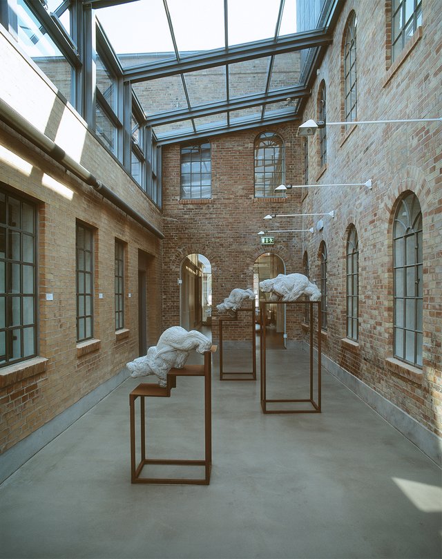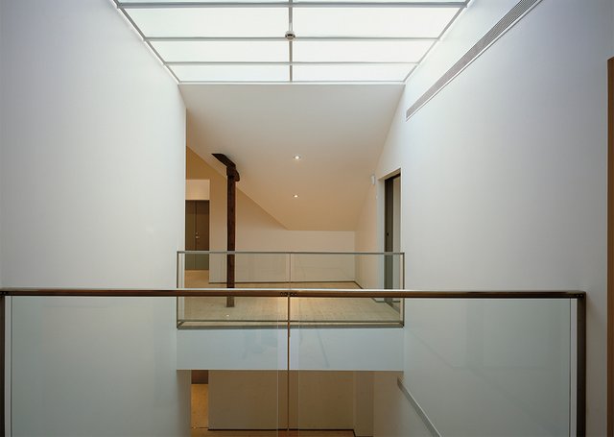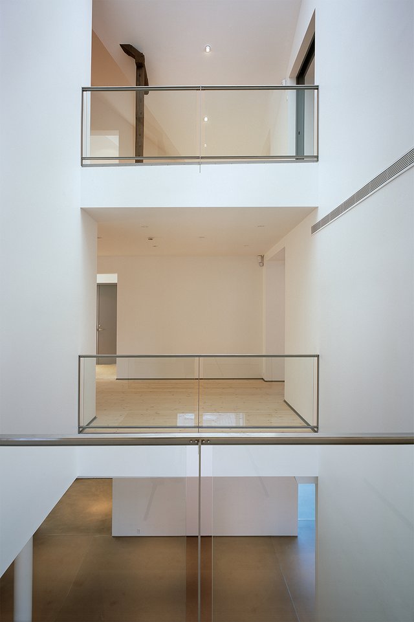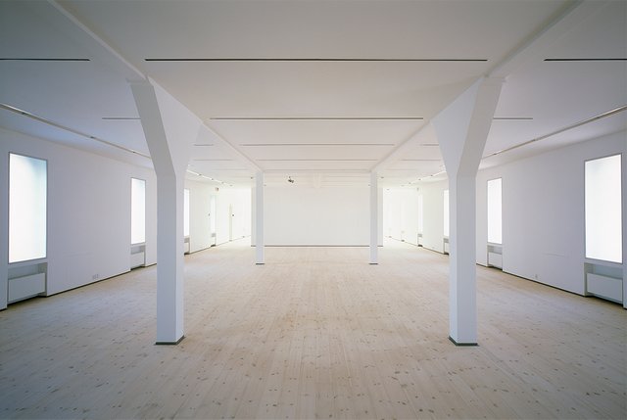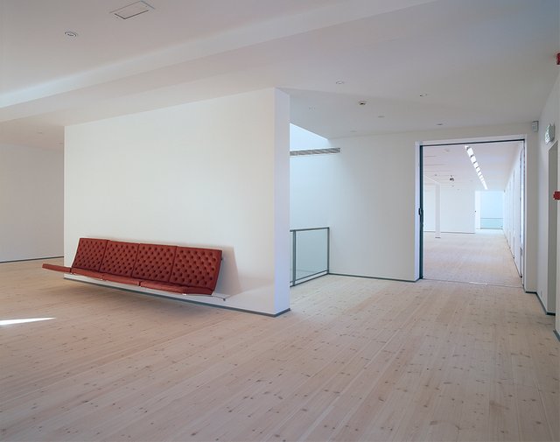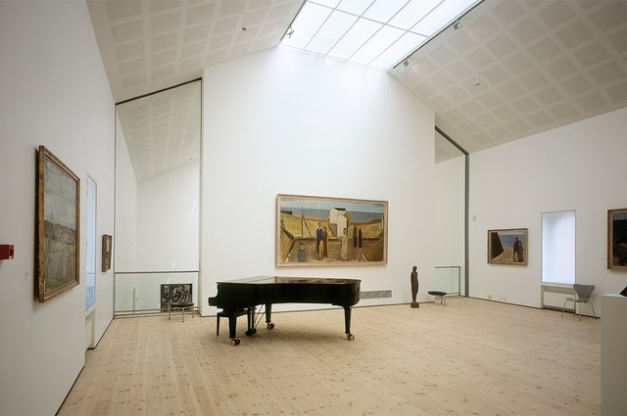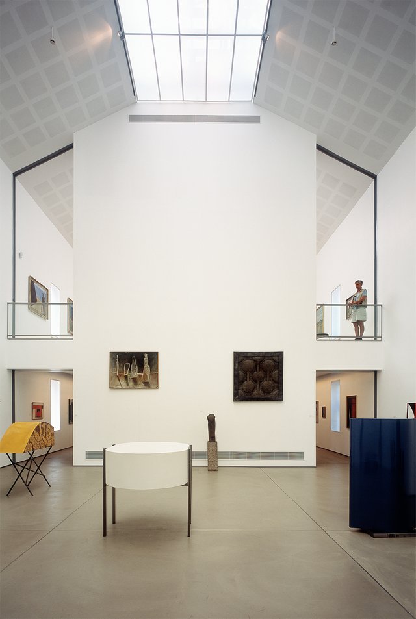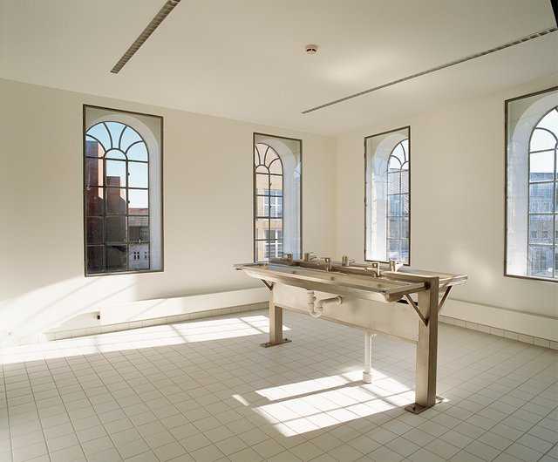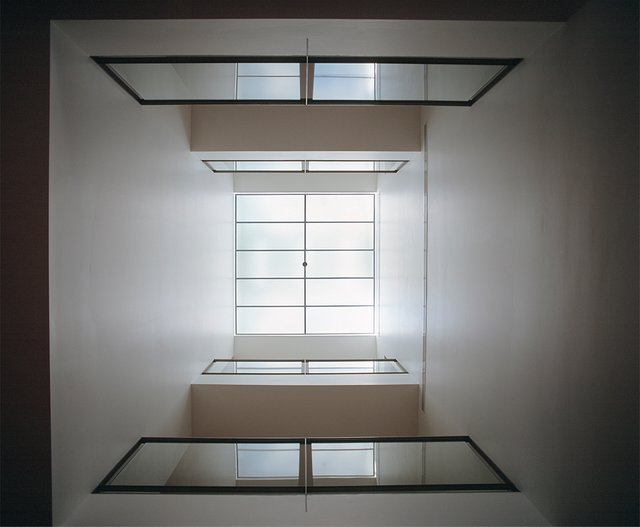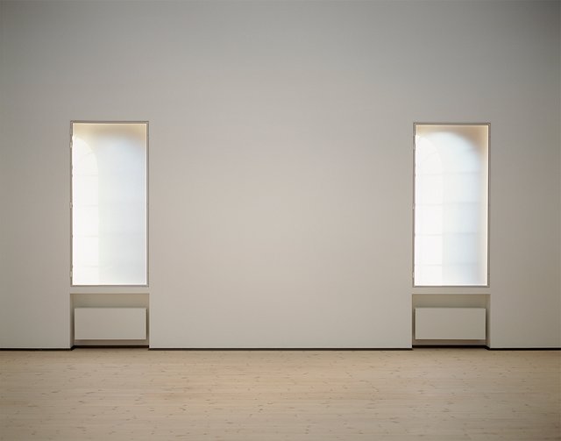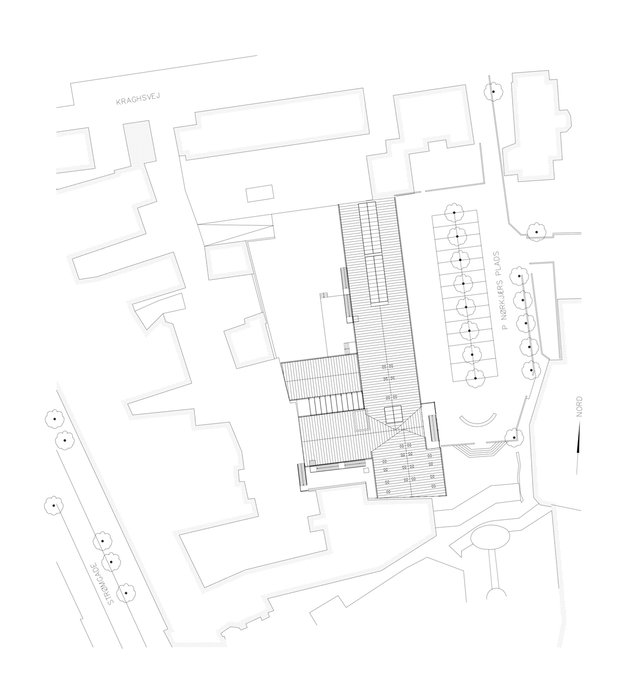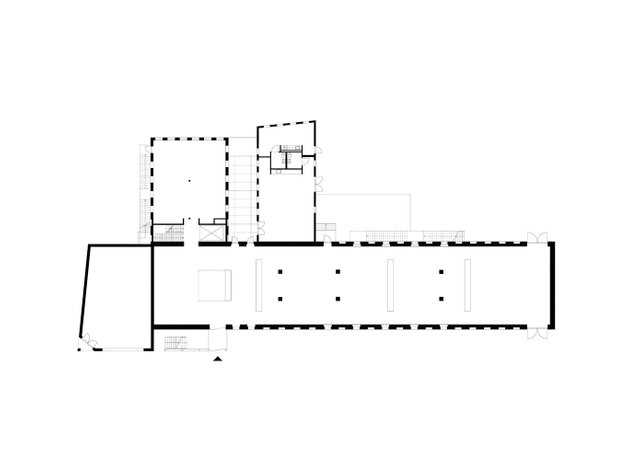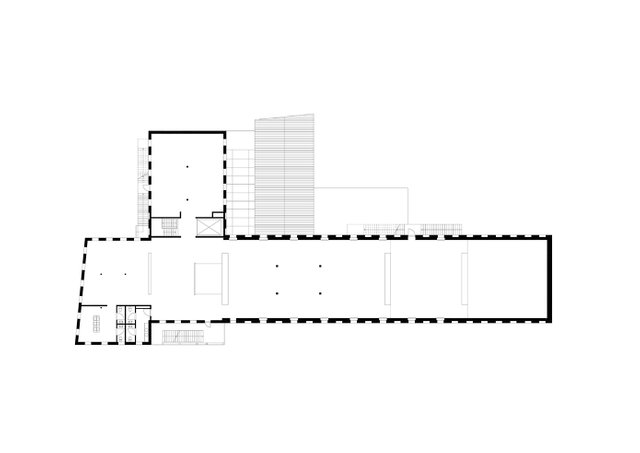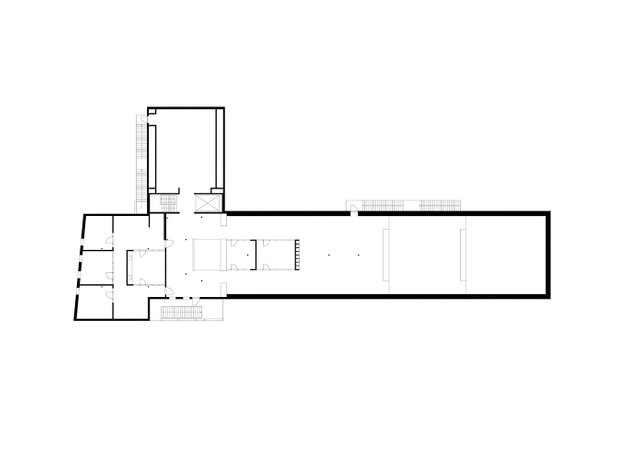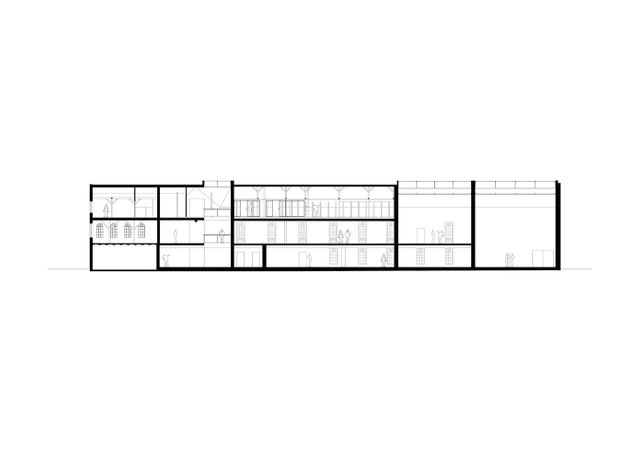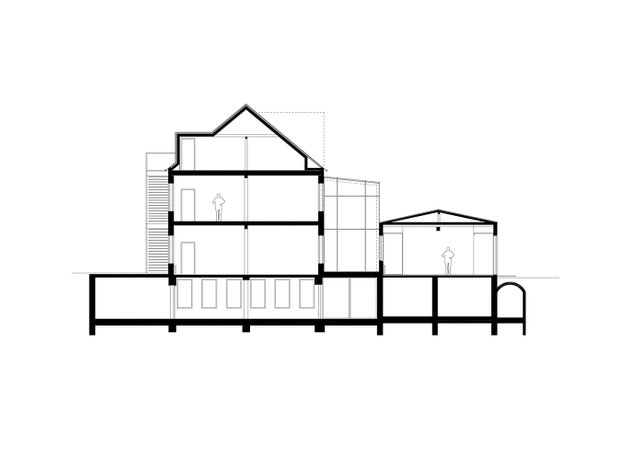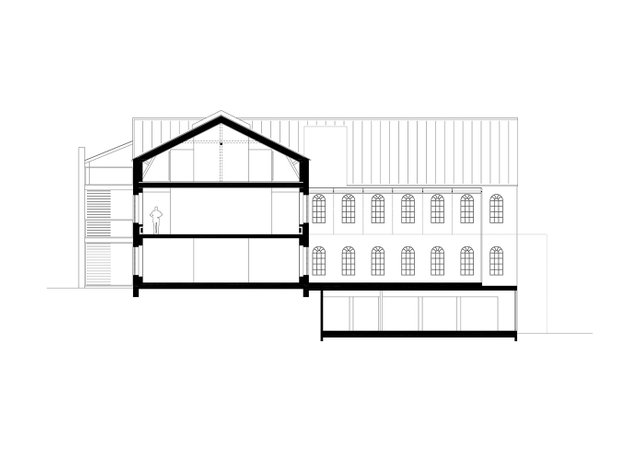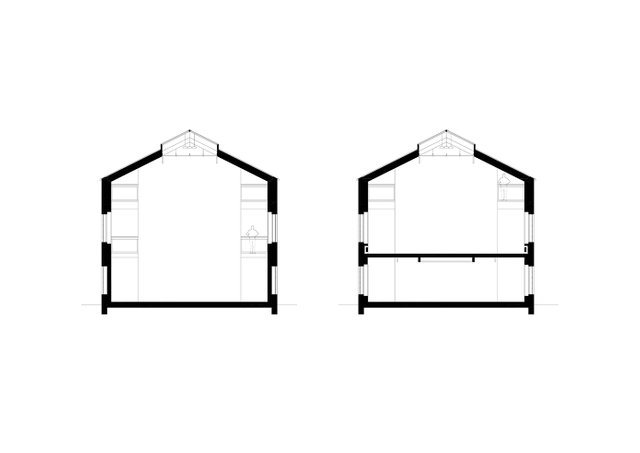Vendsyssel Museum of Art
Vendsyssel Museum of Art is housed in the converted former Bech’s clothing factory, built at the end of the nineteenth century. The conversion has transformed the highly detailed industrial building into a simple and straightforward cultural building which unites the style of the past with a contemporary expression.
With a larger exhibition area and more storage facilities, it has become possible for the first time to exhibit the permanent collection (primarily of north Jutland artists after 1945) and temporary exhibitions at the same time. The new facilities also enable the museum to live up to modern requirements towards lighting, indoor climate and security.
The textile factory lies in the centre of the town, and the changes here emphasised the need to make the entrance to the new museum more visible. This has been accomplished mainly by establishing a large glass and steel facade screen, which is visible from all areas of the square. The screen can be used as a lighting element as well as to provide support for signage.
The museum consists of a long main building and two smaller side buildings, connected at right angles. The largest side building houses a library, an Internet cafe and a cinema, while the smaller building has been converted into a guest apartment and workshop atelier for visiting artists. In the glass-roofed space between the two side buildings there is a sculpture garden, and the new museum also offers teaching facilities, workshops, photo labs and photo workshops.
The main building houses the foyer and exhibition spaces, with the foyer serving as the connecting point for the museum’s activities. The exhibition spaces are organised with the temporary exhibitions on the ground floor, to allow rapid changes and access to the outdoors, while the permanent exhibitions are on the first floor, and the darker graphic art rooms are located in the attic.
In order to ensure sufficient wall space to hang the artworks, new interior partitions have been established which cover every second window aperture in the main building’s facades. In front of the other windows are matt glass panels to diffuse the incoming daylight.
Project Information:
Client: Vendsyssel Museum of Art
Address: Hjørring, Denmark
Architect: C. F. Møller Architects
Landscape: C. F. Møller Architects
Engineer: Peter Korsbæk
Collaborators: Balslev
Size: 3800 m2
Year: 2003, 2008-2009 (extension)
Awards: 1st Prize in competition 1996, Hjørring Municipality Building Award 2004
Photographer: Torben Eskerod
