Architecture - Stuttgart library
ARCHITECTS: YI ARCHITECTS
PROJECT: STUTTGART CITY LIBRARY
SITE: STUTTGART, GERMANY
YEAR: 2011
PHOTOGRAPHS: STEFAN MÜ
The library is the result of a tender that won the company Yi, this was approved in 1999 and opened in 2011, the cubic design is inspired by the Pantheon of Rome and is composed of two floors underground and nine upwards
.jpg)
A feature of the building is its white color, both inside and outside and has 44 x 44 meters of base and a height of 40 meters, on the floors of the main library surround an open level with levels connected by open stairs and the books are aligned on the outer walls of each floor. The hall has a circular shape and is integral in white.
Galleries and book shelves seem to go back floor by floor. In this way the building seems to extend towards the light, as if it were terraces. The "old" Bibliothèque nationale de France in Paris of the 18th century gave the architectural pattern for these galleries.
The library as such is located on four of the floors above, the rest of the floors are used for cultural activities, book signing, and others. It presents a "heart" in a linear way, which functions as a meeting space that attracts natural sunlight through the roof.
The facade of the building is made of glass bricks and inside it is formed by a curtain wall, which helps to regulate the thermal conditions of the building, this double facade is very useful for the harsh winters of Germany. The corridors between the two facades can be used as walks and at night they fascinate for their blue lighting
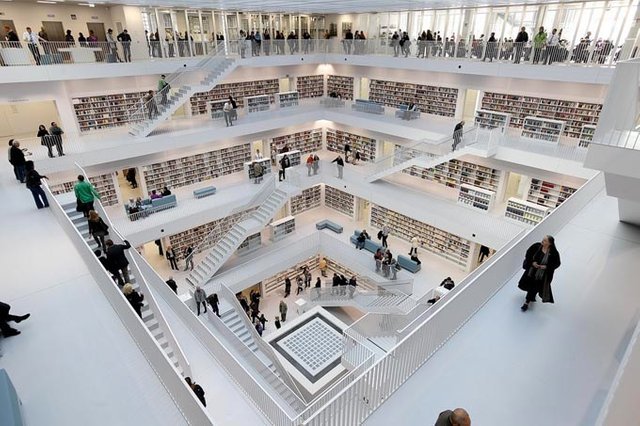

.jpg)
.jpg)
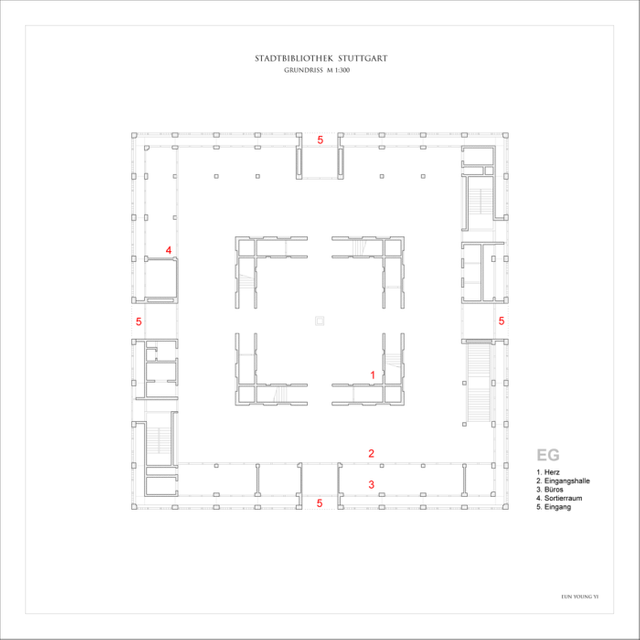
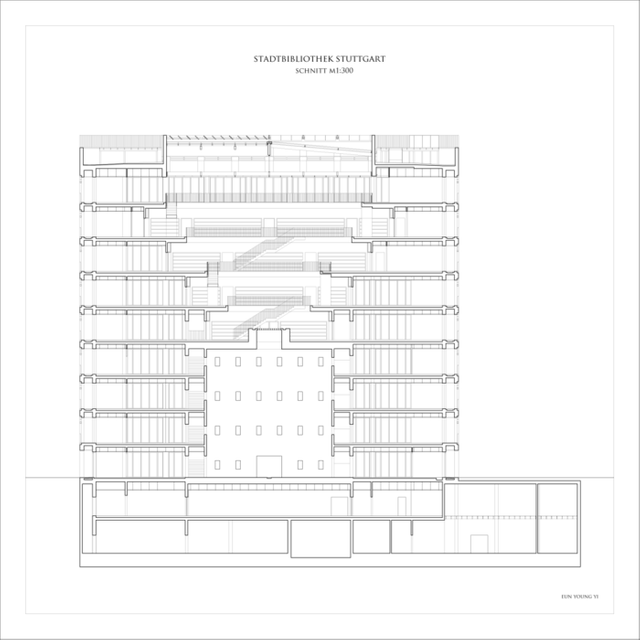
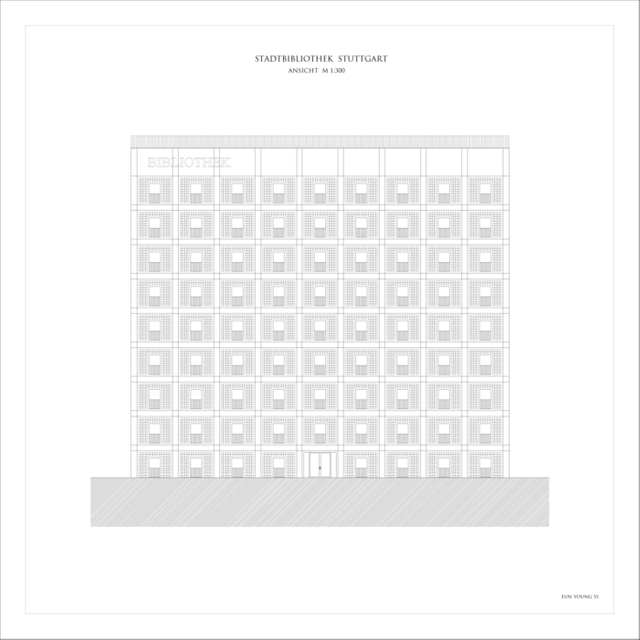
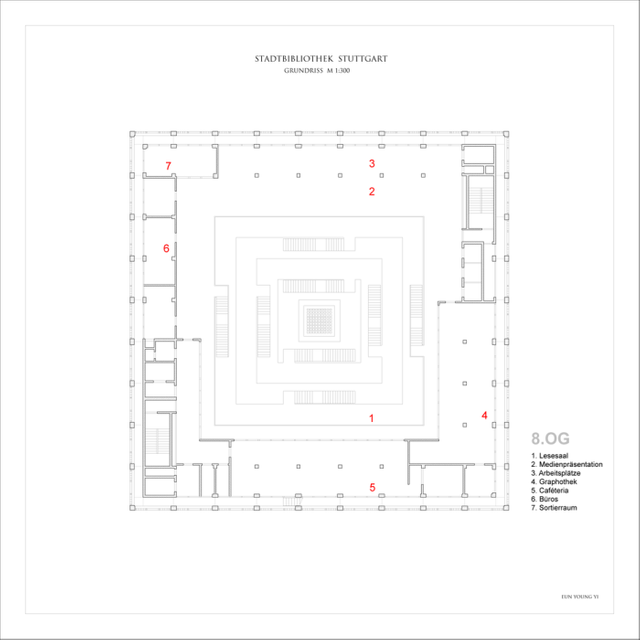
Congratulations @andrescardozo95! You have received a personal award!
Click on the badge to view your Board of Honor.
Do not miss the last post from @steemitboard: