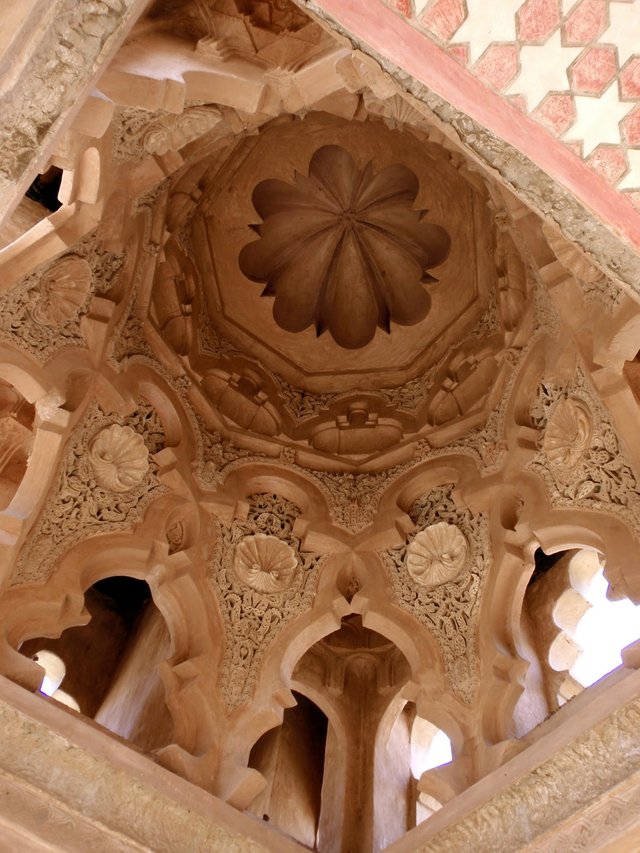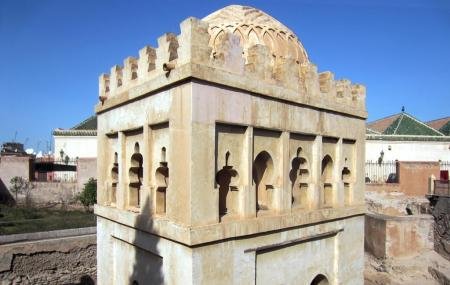«Marbella dome» .. The oldest buildings in Marrakech / / «القبة المرابطية».. أقدم المباني الأثرية في مراكش


Marrakech, the ancient Moroccan metropolis, is not just a city determined by its geographical location on the map.
It is a symbol and an extended history with its details in the books and in the geography of the place. Marrakech - or the "Red City" - has a rich history of events that made the history of an area rich in geography. I have witnessed extraordinary historical events and have known extraordinary men in the life of an extraordinary glorious city.
Today, despite the rapid changes in people, trees and stone, many people who visit Marrakech occasionally see that they still retain many of their secrets and insist that the building of glass buildings will not cover the value and uniqueness of the Old City, Which is embraced by the heart of the "red city", is one of the treasures of civilization and heritage.
Since its establishment, Marrakech, by Joseph ben Tachifin, the leader of the Almoravids and their emir, has set out to dig its prestige and prestige among the cities of Morocco. The walls rose to accompany and protect the buildings that formed the city with the Almoravids, who rode their horses and camels towards the north, coming from the desert, before the journey continued and the Sultan strengthened, until their horses reached Andalusia.
It is credited to the Almoravids that they built Marrakesh, and strengthened the Islamic presence in Andalusia long after they defeated Alfonso VI in the Battle of the famous Zalka in 1086. It also records that they left a number of buildings are still beautiful witness to their rule of the city and the country. Among the oldest buildings they left in the "red city" are the "Almoravid dome".
To reach the "Almoravid dome," it is often necessary to penetrate the twisted alleys of the Old City. Most of Marrakesh's visitors prefer to go from the famous Jemaa el Fna square to the Soummarine Market, before reaching the surroundings of the Ben Youssef Mosque, where the buildings of the Marrakesh Museum, the Marbella Dome, the Ben Youssef School, Dar Ballarge and other monuments are located.
The Almoravid dome, among all these buildings, is the oldest archeological site in Marrakesh. It dates back to the 11th century, during the reign of Sultan Ali ibn Yusuf al-Murabit (1106-1143). And was built by Sultan Ali to be a house and light for the worshipers who were going to the Mosque of Ben Youssef, built by the Sultan himself, who had inherited the rule from his father, Yusuf ibn Tashifin, Prince of Almoravid and founder of Marrakech ». The history books state that it laid the foundation for the first building in this place, which has been brought up by tourist groups from every deep foothill. History books convey that it was a "desert place that welcomed the courtyard, broad courtyard, empty, with no anis except deer and ostrich, And Hanbal.
Currently, the majority of visitors to the Marbella Dome are foreign tourists from North America and Europe, most of whom prefer to visit the Marrakech Museum, Ben Youssef School and Al Qubba in one round, as they are located a few meters apart from each other. The price of the visit to the three monuments together does not exceed 5 Euros. Through the visit of the Almoravid dome, tourists are introduced to the place of ablution known as the "light" and the "water tank".
The building of the dome rises in the center of a dish surrounded by 19 public showers, which were buried under meters of rubble and debris. The dust was removed only in the middle of the last century. The dome, which is characterized by its rectangular plan, length of 7 meters and a half meters, and its width of 5 meters and a half meters, and its height of 12 meters, and two levels are distinctly distinct, separated by a height of 5 meters, a thin and smooth, The outer angles of the first level consist of 4 solid pillars.
In the center of the dome is a tank of ablution surrounded by a drainage stream. The excavations revealed four other tanks above the first tank, each representing a floor layer that had been removed. The dome is characterized by a wide variety of arches that came in a consistent pattern that reflects the skill and ingenuity of its engineers, not to mention its decoration, which earned it a unique aesthetic appearance, which contributed to secrecy, writing and underlining to form an accurate and balanced painting.
The dome was derived from the material used in its construction. The stone of Glees (as a mountain outside the Old City), bricks and wood added to a rich mixture of lime and sand contributed to the maintenance of this parameter and its resistance to time factors.
In its current form, the "illuminated" represents the remains of rooms that surrounded the dome, and the entrance to the watered rooms ensured that the gaze of others was avoided. The effects of the «light» on the importance of equipment that was available to the establishment, such as pottery pots of varying sizes, which took different levels, which shows the development of water drainage and distribution, which have complicated the changes that occurred in this «light» over the centuries.
The "water tank" is a building that provided the rest of the annexation of the nearby Ben Youssef Mosque with water. The water reached the reservoir through a crater connected to the "system of the drills", prepared by the southern side inside the building, and then flowing at a height of approximately one meter from the ground, through a brick slope to avoid cracking the reservoir, which is covered by a conical vault that allows light to enter. A door leading to two stairs leading to the reservoir was also prepared at the top of the western side.
The visit of the Almoravid dome confirms that the durability and hardness of the materials used in its construction, which made it resistant to the factors of time, may need some attention from those responsible for heritage in the city and the country, so as not to fall apart, but remain, and other buildings in the city , A witness and evidence of the value and wealth of Moroccan civilization.
Source



ليست مراكش، الحاضرة المغربية العريقة، مجرد مدينة يحددها موقعها الجغرافي على الخريطة.
إنها رمز وتاريخ ممتد بتفاصيله في الكتب وفي جغرافية المكان. فلمراكش - أو «المدينة الحمراء» - تاريخ غني بأحداث صنعت تاريخ منطقة ممتدة بجغرافيتها. ولقد شهدت أحداثا تاريخية استثنائية وعرفت رجالا عظاما غير عاديين في حياة مدينة مجيدة غير عادية.
واليوم، رغم التحولات المتسارعة، التي طالت البشر والشجر والحجر، يرى كثيرون من الذين يزورون مراكش، بين الحين والآخر، أنها ما زالت تحتفظ لنفسها بكثير من أسرارها، ويشددون على أن تناسل البنايات الزجاجية لن يغطي على قيمة وفرادة ما تضمه «المدينة القديمة»، التي يحتضنها قلب «المدينة الحمراء»، من نفائس الحضارة والتراث.
كانت مراكش منذ تأسيسها، على يد يوسف بن تاشفين، قائد المرابطين وأميرهم، قد انطلقت تحفر هيبتها وقيمتها بين مدن المغرب. فارتفعت الأسوار لترافق وتحمي بنايات تشكلت بها المدينة مع المرابطين، الذين ركبوا خيولهم وجمالهم في اتجاه الشمال، قادمين من الصحراء، قبل أن تتواصل الرحلة ويتعزز السلطان، حتى وصلت خيولهم إلى الأندلس.
ومما يحسب للمرابطين أنهم بنوا مراكش، وعززوا الوجود الإسلامي في الأندلس قرونا طويلة بعدما دحروا جند ألفونسو السادس في معركة الزلاقة الشهيرة عام 1086. كذلك يسجل لهم أنهم خلفوا عددا من المباني البديعة التي لا تزال شاهدة على فترة حكمهم للمدينة والبلد. وبين أقدم المباني التي تركوها في «المدينة الحمراء» نجد «القبة المرابطية».
للوصول إلى «القبة المرابطية»، غالبا ما يحتاج لاختراق الأزقة الملتوية في «المدينة القديمة». ومعظم زوار مراكش يفضلون الانطلاق من ساحة جامع الفنا، أشهر ساحاتها، مرورا بـ«سوق السمارين»، قبل الوصول إلى محيط جامع بن يوسف، حيث تتجاور بنايات متحف مراكش و«القبة المرابطية» ومدرسة بن يوسف ودار بلارج، وغيرها من المعالم الأثرية.
وتتميز «القبة المرابطية، بين كل هذه المباني، بأنها أقدم معالم مراكش الأثرية على الإطلاق، إذ يعود تاريخ بنائها إلى القرن الحادي عشر، في عهد السلطان علي بن يوسف المرابطي (1106 – 1143 م). وكان السلطان علي قد شيدها لكي تكون دار وضوء للمصلين الذين كانوا يقصدون جامع بن يوسف، الذي بناه السلطان نفسه، الذي كان قد ورث الحكم عن والده يوسف بن تاشفين، أمير المرابطين ومؤسس مراكش». وتذكر كتب التاريخ أنه وضع الأساس لأول بناء في هذا المكان الذي صارت تؤمه أفواج السياح من كل فج عميق، والذي تنقل كتب التاريخ أنه كان عبارة عن «موضع صحراء رحب الساحة، واسع الفناء، خلاء لا أنيس به إلا الغزلان والنعام، ولا ينبت إلا السدر والحنظل».
حاليا، غالبية زوار «القبة المرابطية» سياح أجانب، من أميركا الشمالية وأوروبا، وجلهم يفضل زيارة «متحف مراكش» و«مدرسة بن يوسف» و«القبة» ضمن جولة واحدة، ذلك أنها تقع على بعد أمتار قليلة بعضها عن بعض، فضلا عن أن أداء ثمن الزيارة للمعالم الأثرية الثلاثة مجتمعة لا يتعدى 5 يوروات. ومن خلال زيارة «القبة المرابطية»، يتعرف السياح على مكان الوضوء المعروف بـ«الميضاء» و«خزان الماء».
ترتفع بناء «القبة» وسط صحن محاط بـ19 ميضأة عمومية، كانت مطمورة تحت أمتار من الأنقاض والخرائب، ولم تتم إزالة الأتربة عنها إلا في منتصف القرن الماضي. وتضم «القبة»، التي تتميز بمخططها المستطيل، وطولها البالغ 7 أمتار ونصف المتر، وعرضها الذي البالغ 5 أمتار ونصف المتر، وعلوها الذي يبلغ 12 مترا، ومستويين متمايزين بوضوح، يفصل بينهما، على ارتفاع 5 أمتار، شريط زخرفي رقيق أملس وقليل البروز، وتتكون الزوايا الخارجية للمستوى الأول من 4 دعائم متينة.
ويتوسط «القبة» صهريج للوضوء يحيط به مجرى لتصريف المياه المستعملة. وقد كشفت الحفريات عن 4 صهاريج أخرى تعلو الصهريج الأول، كل واحد كان يمثل طبقة أرضية جرى الاستغناء عنها. وتتميز عمارة «القبة» بتشكيلة جد متنوعة من الأقواس جاءت في حلة متناسقة تنم عن مدى حنكة وبراعة مهندسيها، ناهيك عن زخرفتها التي أكسبتها مظهرا جماليا فريدا، ساهم فيها التوريق والكتابة والتسطير لتشكل، بذلك، لوحة متناهية الدقة والتوازن.
هذا، واستمدت «القبة» متانتها وصلابتها من المواد المستخدمة في بنائها، إذ ساهم حجر «جليز» (نسبة لجبل يقع خارج المدينة القديمة) والآجر (القرميد) والخشب المضاف إلى خليط غني بالجير والرمل في الحفاظ على هذه المعلمة ومقاومتها لعوامل الزمن.
وتمثل «الميضاء»، بشكلها الحالي، بقايا حجرات كانت تحيط بـ«القبة»، وكان موضع مدخل حجرات الوضوء يضمن تفادي نظرات الآخرين. وتشهد آثار «الميضاء» على مدى أهمية التجهيزات التي كانت تتوفر عليها المنشأة كالقواديس الفخارية ذات الأحجام المتباينة، التي أخذت مستويات مختلفة، مما يدل على مدى تطور تقنية تصريف المياه وتوزيعها، التي زادت من تعقيدها التغييرات التي طرأت على هذه «الميضاء» عبر القرون.
أما «خزان الماء» فهو عبارة عن بناء كان يزود باقي ملحقات جامع بن يوسف، القريب، بالمياه. وكان الماء يصل إلى الخزان عبر فوهة متصلة بـ«نظام الخطارات»، أعدت بالجانب الجنوبي داخل البناية، ومن ثم يتدفق على علو متر تقريبا من الأرض، عبر منحدر بني من الآجر لتجنب تصدع الخزان، الذي يغطيه قبو ذو فتحات مخروطية تتيح دخول الضوء. كما أعد في الجزء العلوي للجهة الغربية باب يقود إلى درجين يمكن بواسطتهما الولوج إلى الخزان.
زيارة «القبة المرابطية» تؤكد أن متانة وصلابة المواد المستعملة في بنائها والتي جعلتها تقاوم عوامل الزمن، ربما باتت تحتاج إلى بعض العناية من طرف القائمين على شأن التراث في المدينة والبلد، وذلك كي لا تتداعى، بل تبقى، هي وغيرها من البنايات الأثرية في المدينة، شاهدا ودليلا على قيمة الحضارة المغربية وثرائها.
المصدر

.png)
Source
Direct translation of full or partial texts without adding anything original is frowned upon by the community. Repeatedly posting such translations are considered spam.
Spam is discouraged by the community, and may result in action from the cheetah bot.
More information and tips on sharing content.
If you believe this comment is in error, please contact us in #disputes on Discord
Amazing to see those beautiful picture and Holy places.
nice @photography
Love @Allah